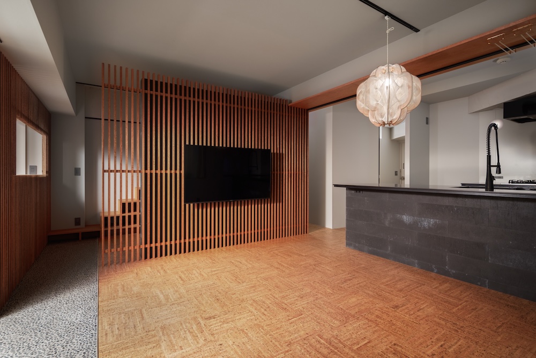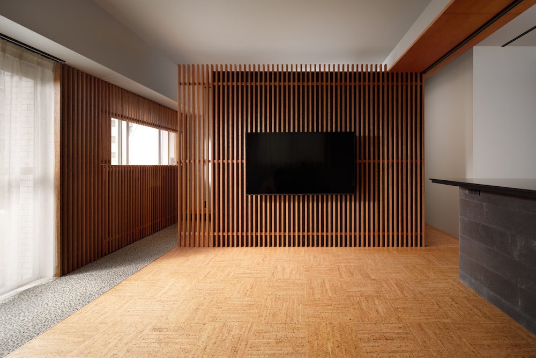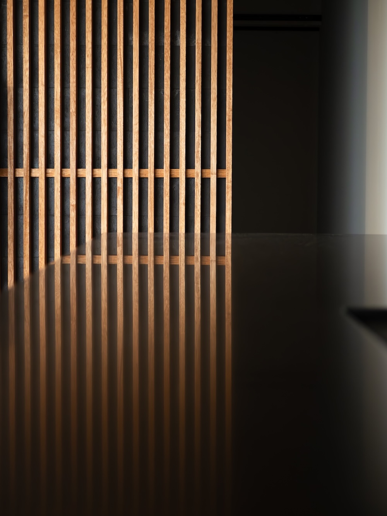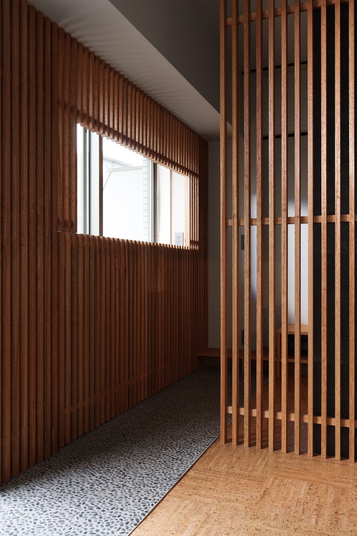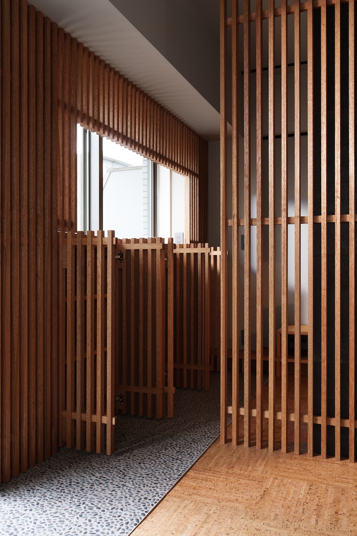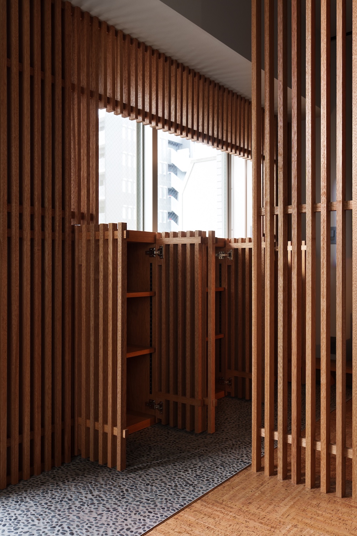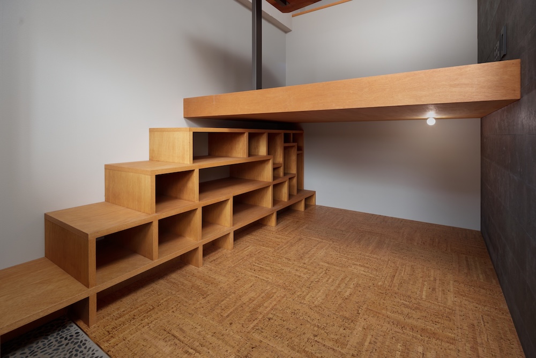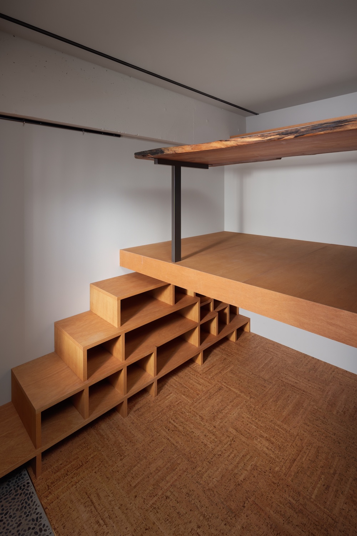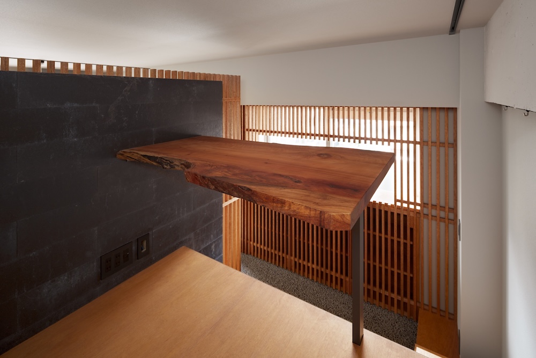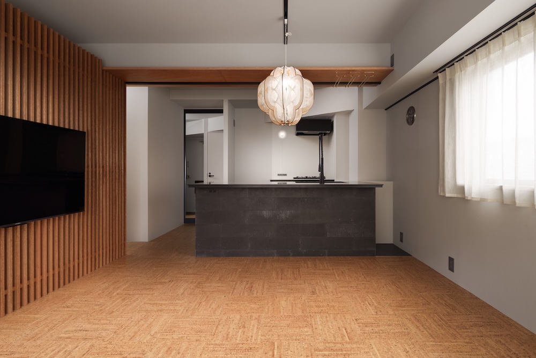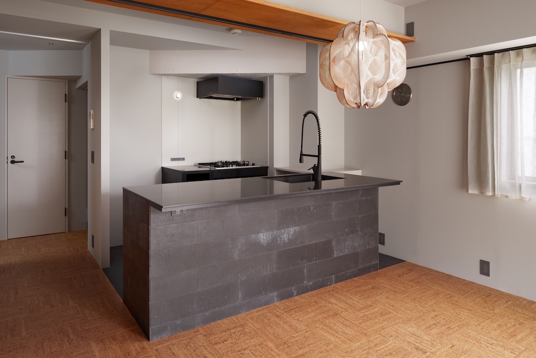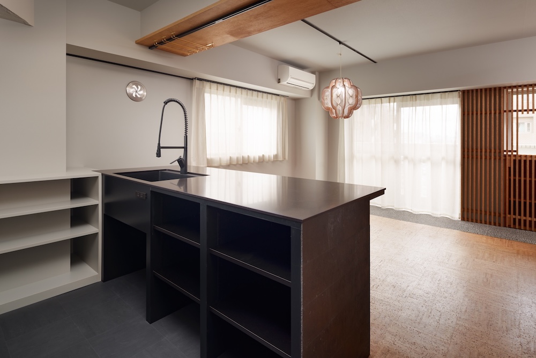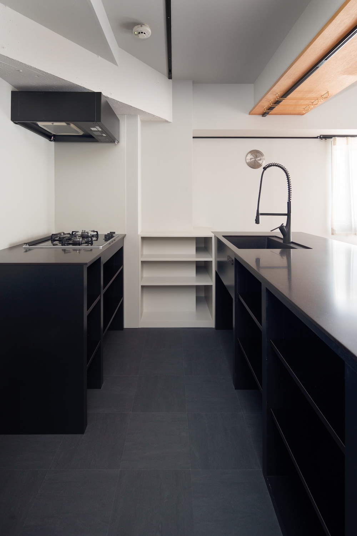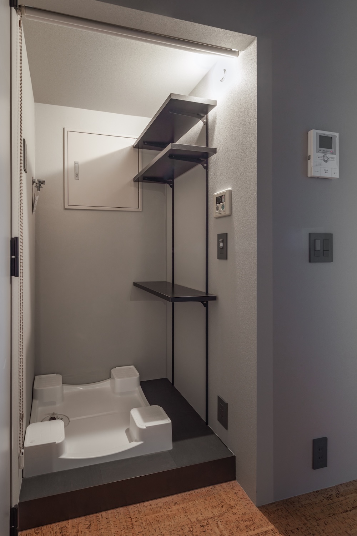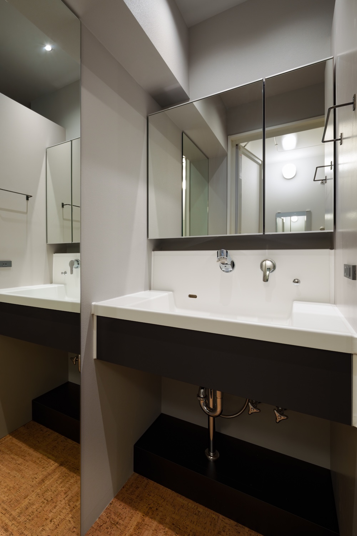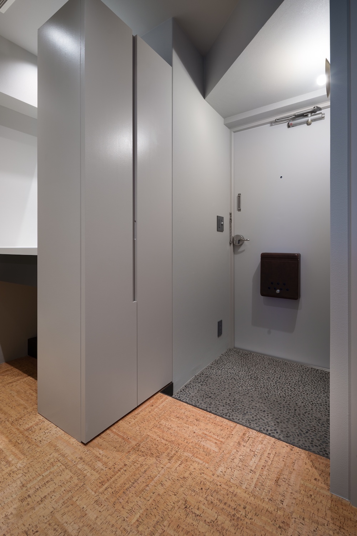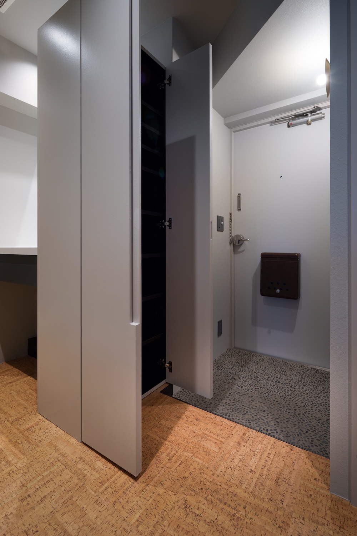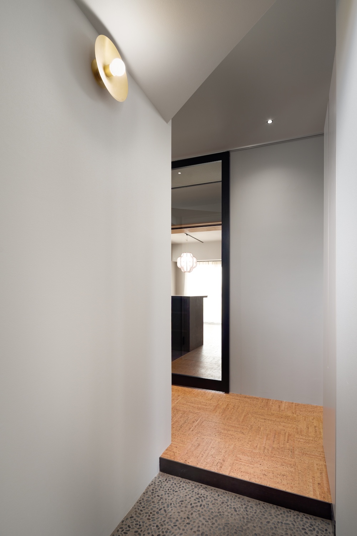108 縦影Vertical Shadows/Komagome
マンションリノベーション 専有面積:40.64㎡
京都町家の縦格子を再解釈し、光と影のゆらぎを日常に取り込む住まい。縦格子は視線を和らげつつ奥行きを透かし、空間に陰影のリズムを刻む装置である。その秩序を引き継ぎ、ロフトは立体構成として計画。上の仕事場と下の寝室を縦のリズムが結び、異なる行為を一つに編み込む。洗い出しやコルクの質感、黒いキッチン天板の映り込みも縦格子の連続性を内側へ響かせ、空間全体を引き締める。「縦影(じゅうえい)」は、陰影と構築の響き合いを象徴する名である。
施工:リトラス株式会社
撮影:惑星文化研究所 辻口 穣
Reinterpreting the vertical lattices of Kyoto townhouses, this residence brings the play of light and shadow into everyday life. The lattice softens views while revealing depth, imprinting a quiet rhythm of shadow across the space. Extending this principle, the loft is conceived as a three-dimensional structure in dialogue with the lattice. The workspace above and bedroom below are bound together by its vertical cadence, weaving different activities into a single order. Materials further enrich this harmony: the texture of exposed aggregate and cork flooring adds tactile depth, while the black kitchen—with its reflective countertop—mirrors the lattice, extending its continuity inward and grounding the space. Jūei (縦影), “vertical shadows,” embodies this resonance of shadow and structure.
Construction: LITRASU Co., Ltd.
Photography: Planet Cultural Laboratory / Minoru Tsujiguchi
