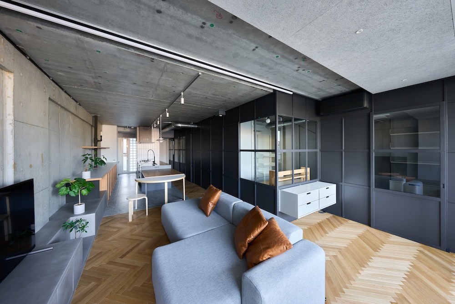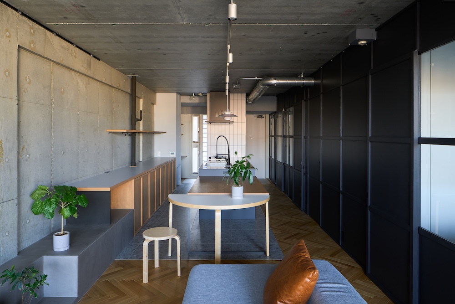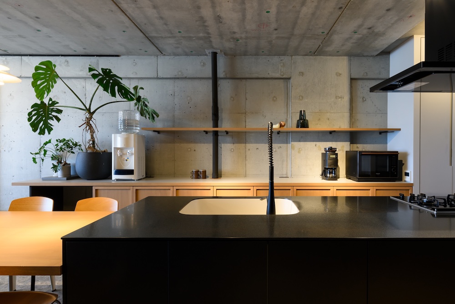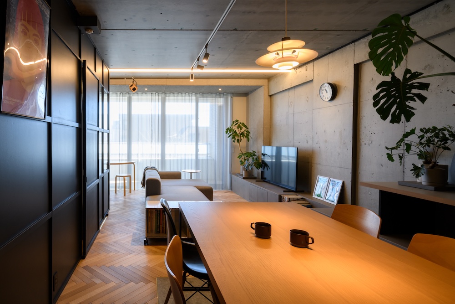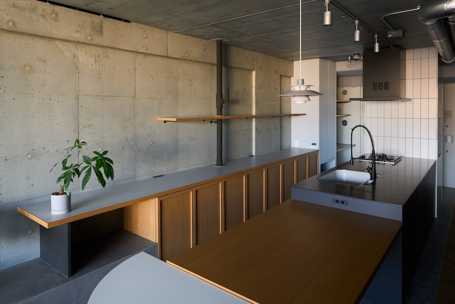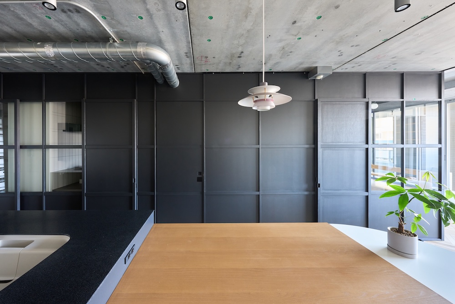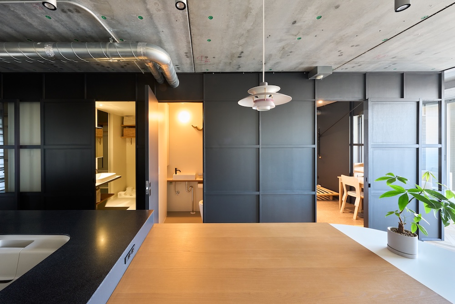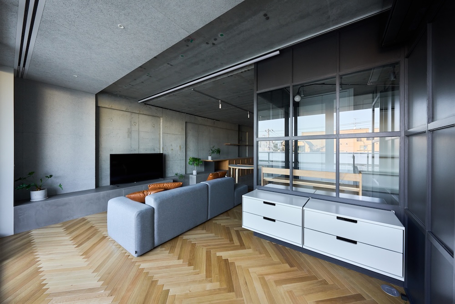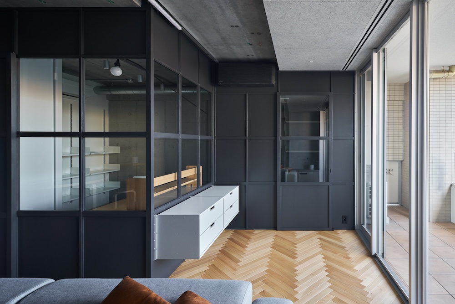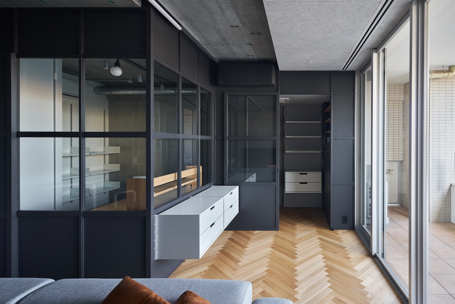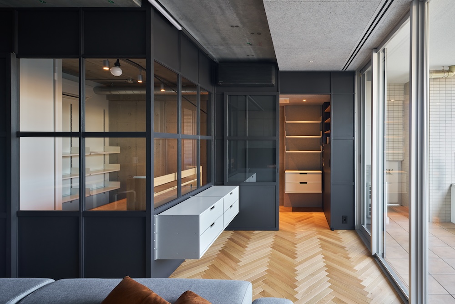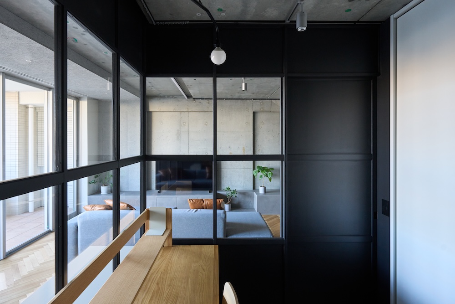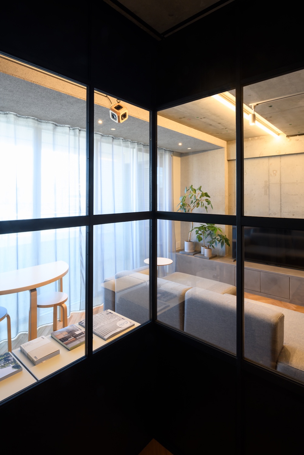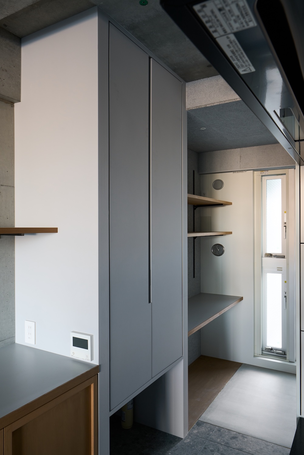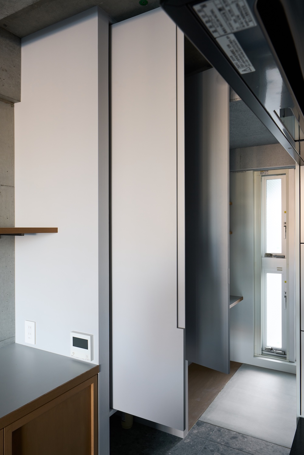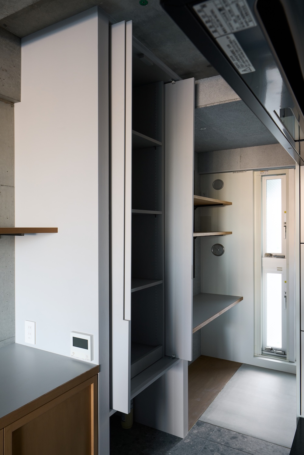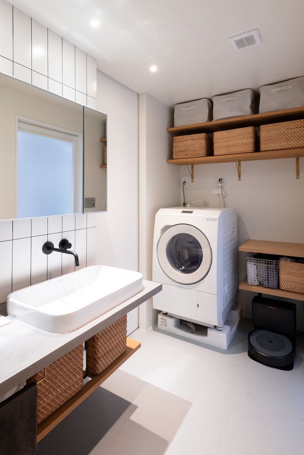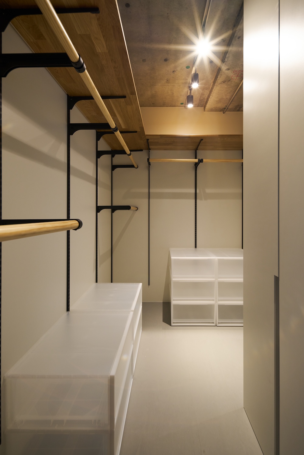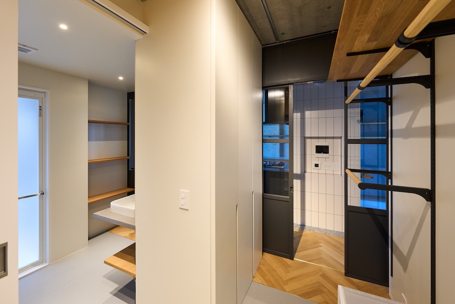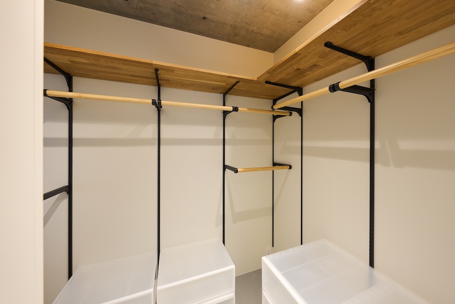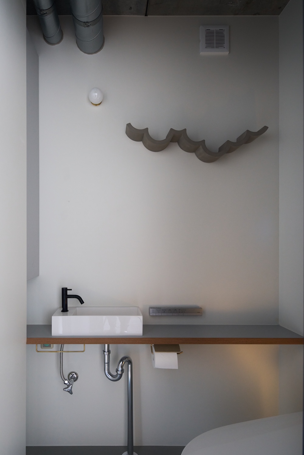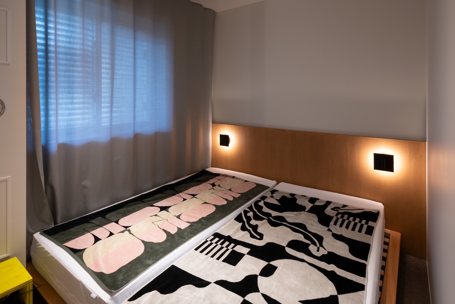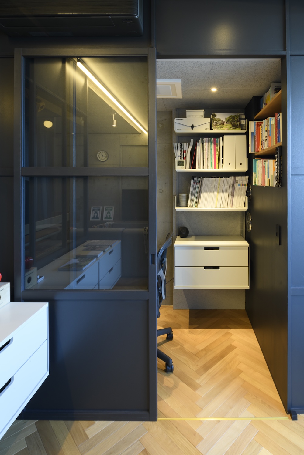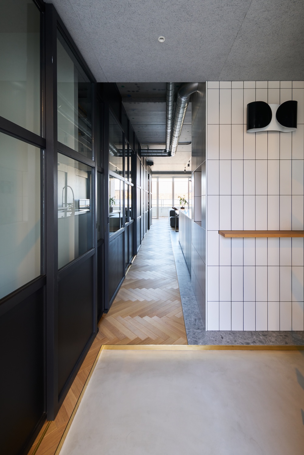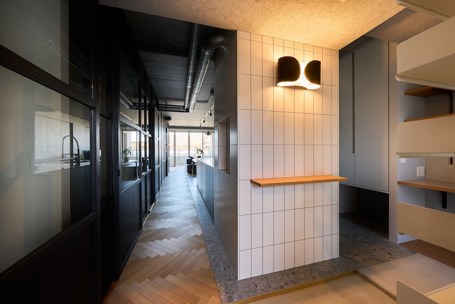107 層積/Layered Accumulation/Gakugei-daigaku/nu
マンションリノベーション 専有面積:72.49㎡
壁・床・天井、そしてカーテンまで──異なる素材がわずかなズレを伴いながら穏やかに重なり合い、視線と光をやわらかく受けとめるレイヤーとして構成されている。
木毛セメント板の粗い肌理、金属や塗装の静かな反射、布のたわみや透け感、黒の格子組。それぞれが質感の差異として空間に奥行きを与える。
寸法や構成、プロポーションへの静かなこだわりと、素材を信じて重ねていく建築的態度が通底する。構成としての「層」、歴史としての「積」。
ふたつの次元が重なり、この空間は「層積」として立ち上がる。
撮影:山田新治郎/影山優樹
Apartment Renovation / Floor Area: 72.49㎡
From walls and floors to ceilings and curtains—materials of differing character gently overlap, each with subtle shifts in alignment, forming layered compositions that softly receive light and guide the gaze.
The coarse texture of wood wool cement board, the muted reflections of metal and painted surfaces, the drape and translucency of fabric, and the presence of black-framed joinery—each element contributes a distinct tactile depth.
Underlying it all is a quiet commitment to proportion, dimension, and architectural structure—an approach rooted in faith in materials and their thoughtful accumulation.
Layers of construction and layers of history converge; through their intersection, this space emerges as an expression of Layered Accumulation.
Photography: Shinjiro Yamada / Yuki Kageyama
