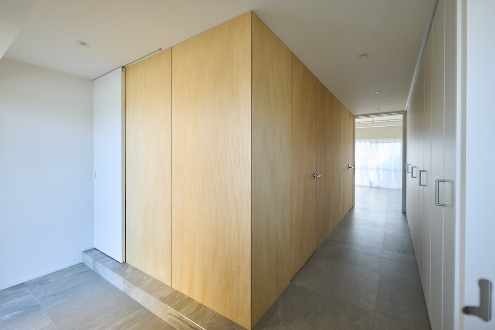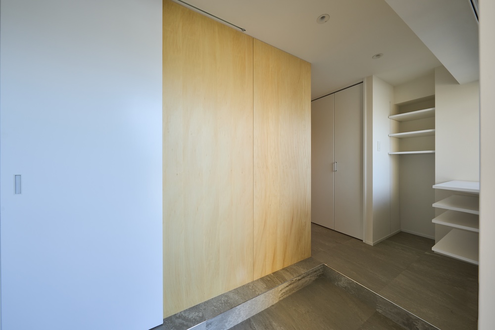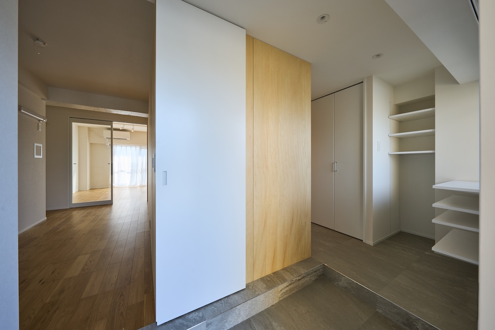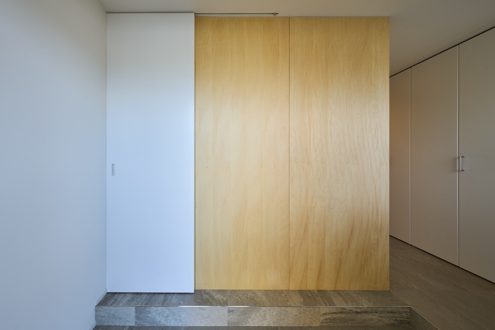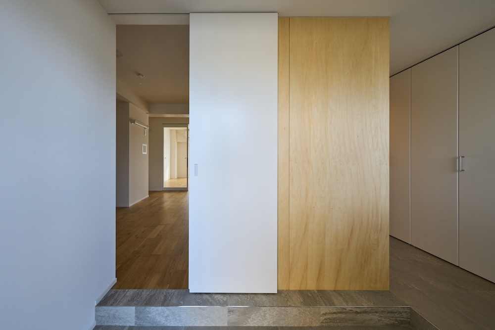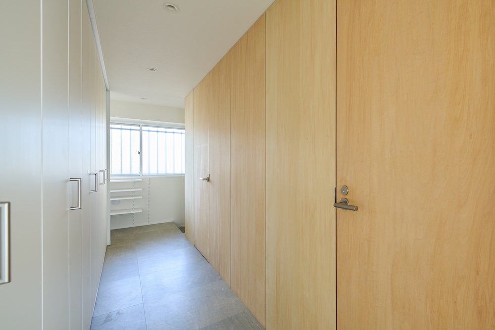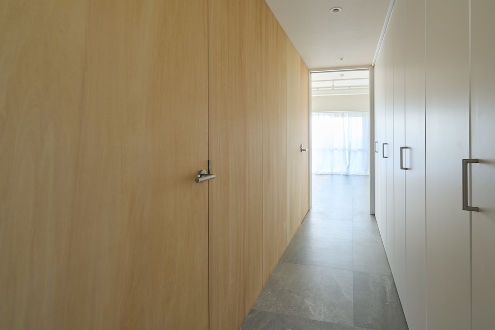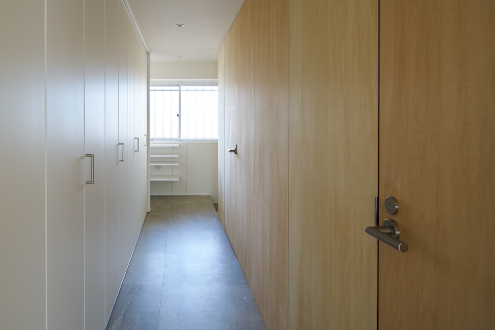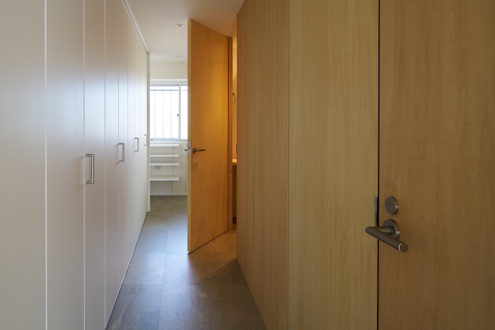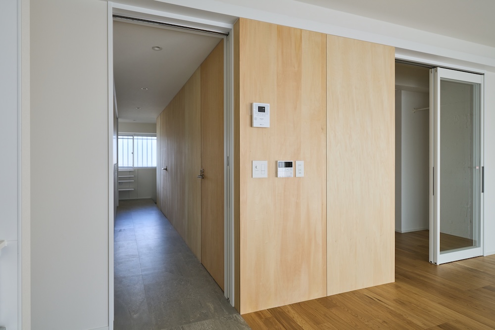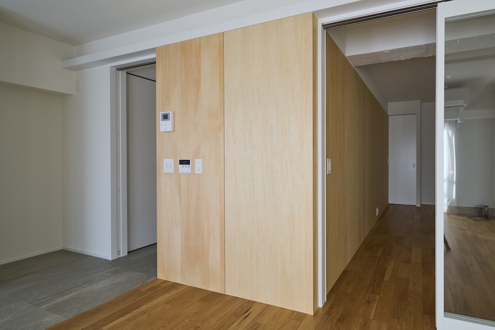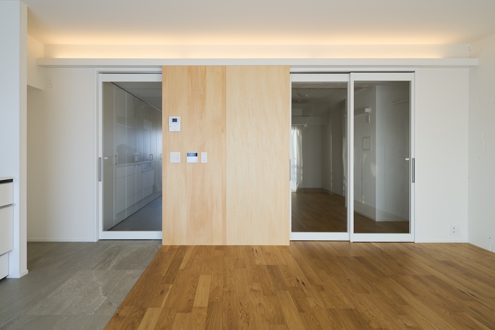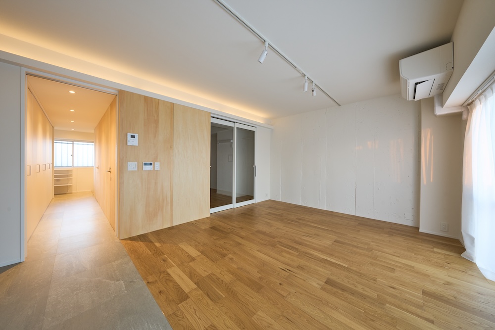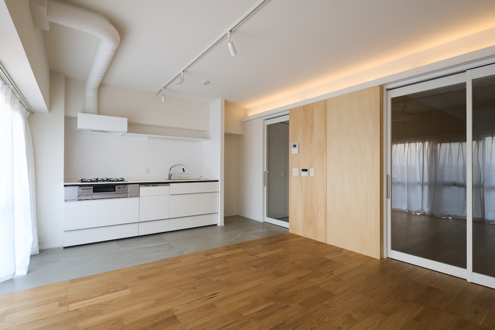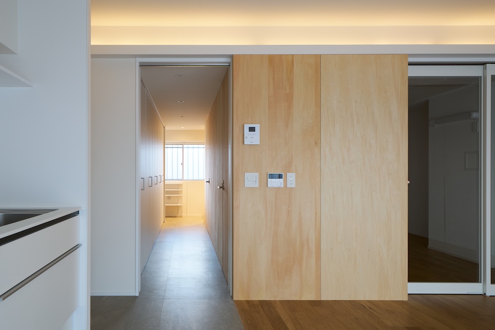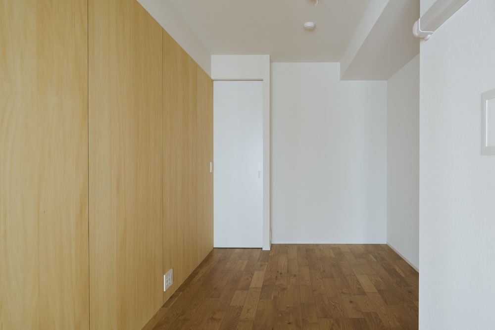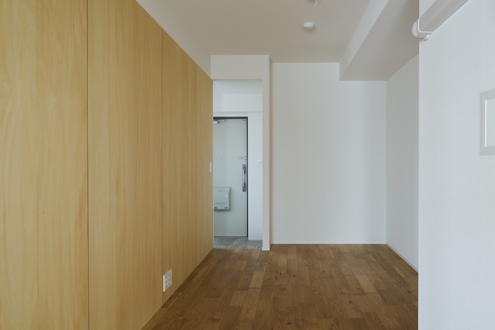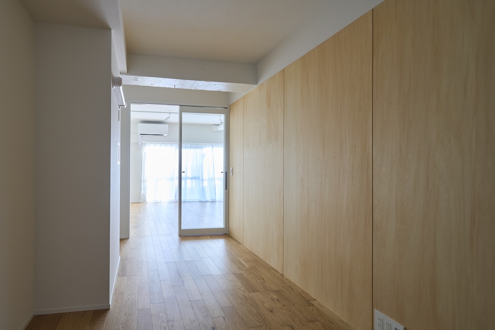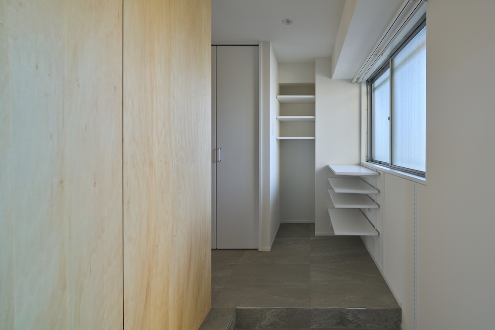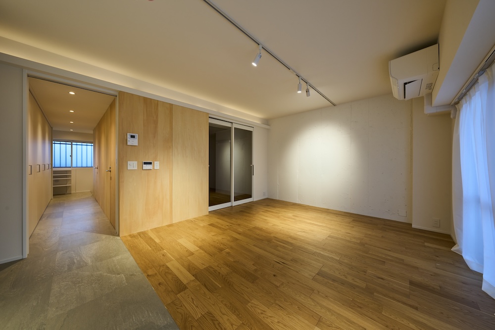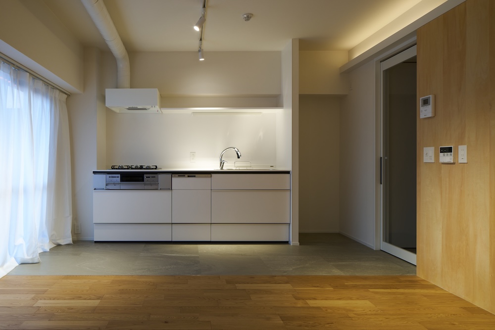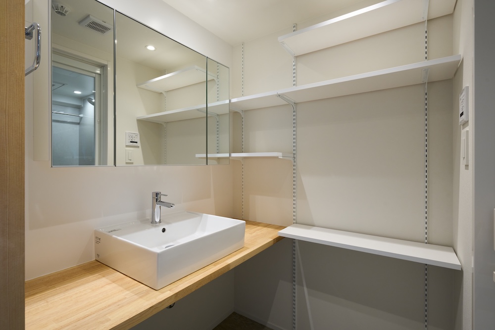106 環箱/ Loop Box/Nakameguro
マンションリノベーション 専有面積:47.50㎡
築45年を迎えるヴィンテージマンションの一室を改修。住戸の中心に水回りを納めた木の箱を据え、回遊できる動線を確保した。
箱のまわりを巡るたびに光や陰影がわずかに変化し、暮らしの中に静かなリズムが生まれる。
視線や動作をやわらかく導く木の構成体は、空間の核でありながら控えめに佇み、品のある存在感を放つ。
光と動線、空気がめぐるこの“環箱”の空間で、新しい生活が始まる。
撮影:影山優樹
Apartment Renovation / Floor Area: 47.50㎡
This project renovates a unit in a 45-year-old vintage apartment building. At the heart of the plan sits a wooden volume housing the water facilities, around which a circulation route is gently formed. As one moves around the box, the light and shadows shift subtly, creating a quiet rhythm in daily life. The wooden structure, which softly guides the gaze and flow of movement, stands as the spatial core—modest in presence, yet exuding a quiet dignity.
In this space of the “Loop Box,” where light, air, and circulation gently intertwine, a new way of living begins.
Photography: Yuki Kageyama
