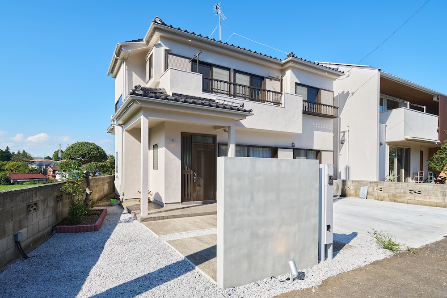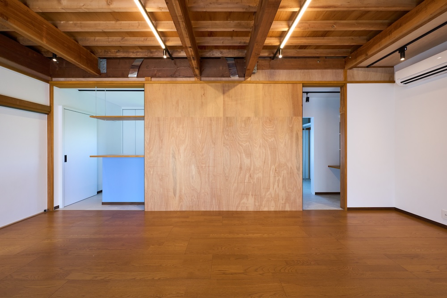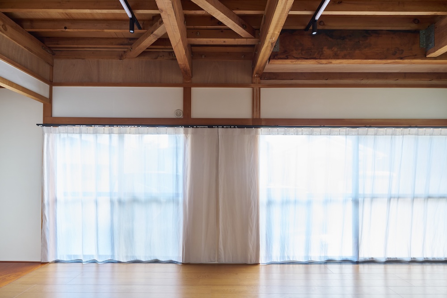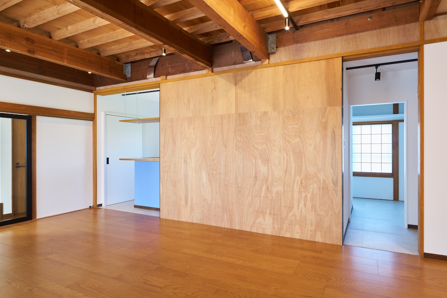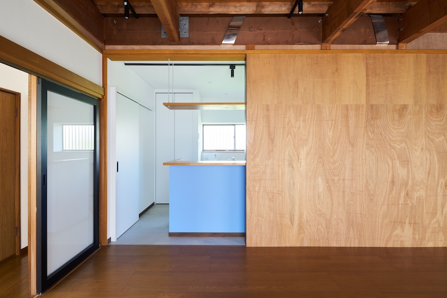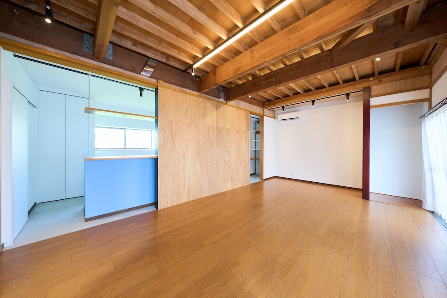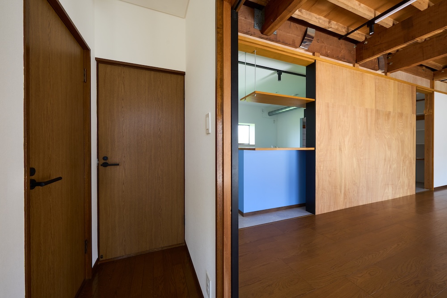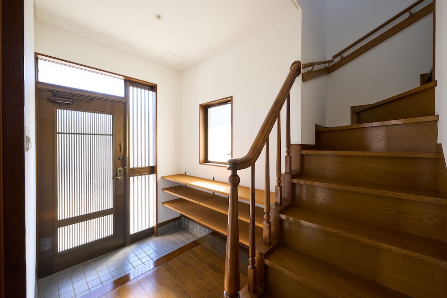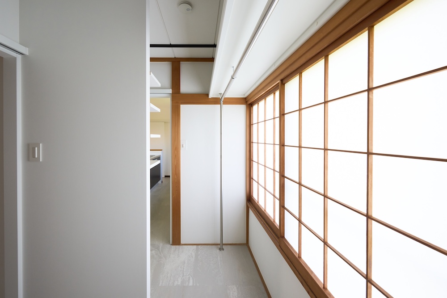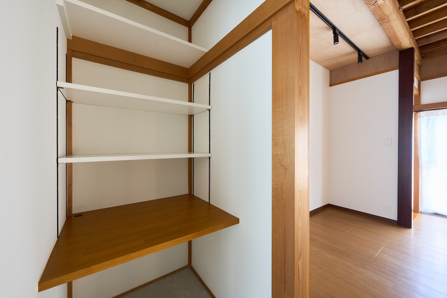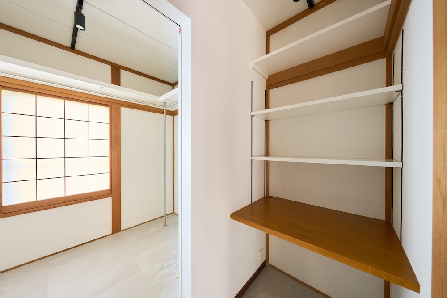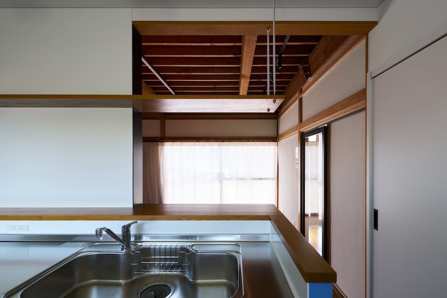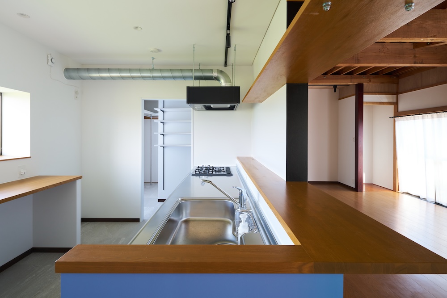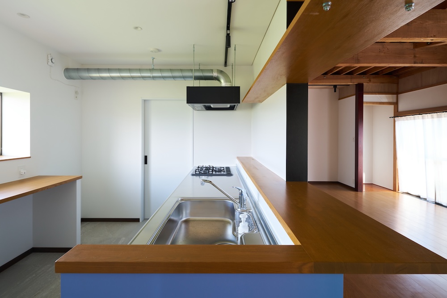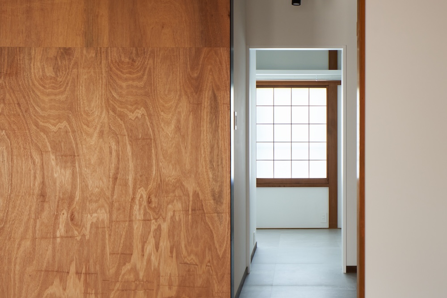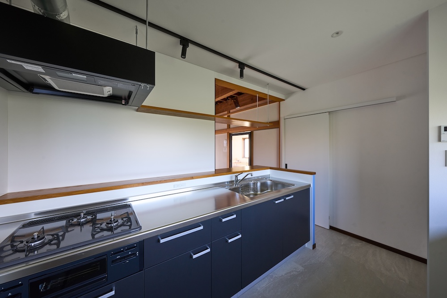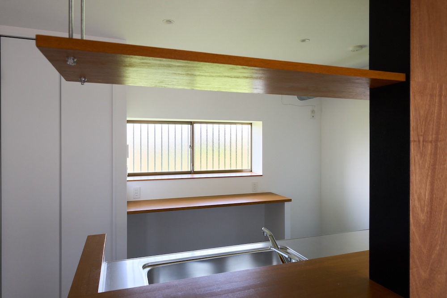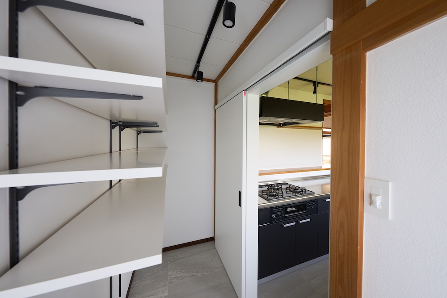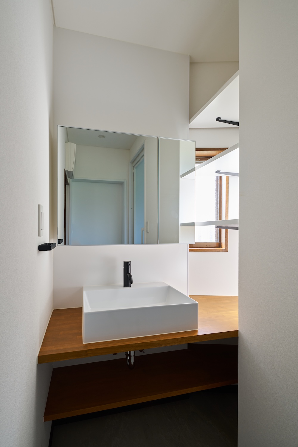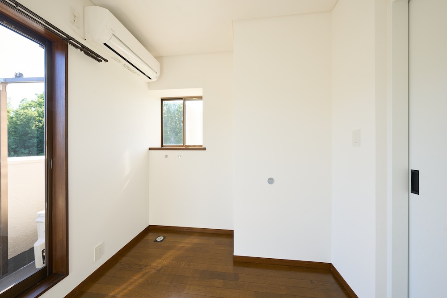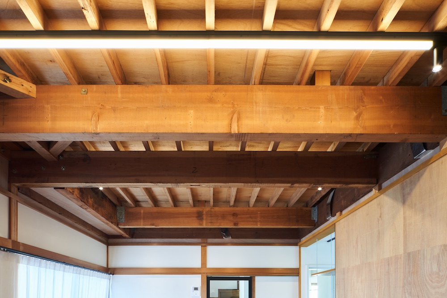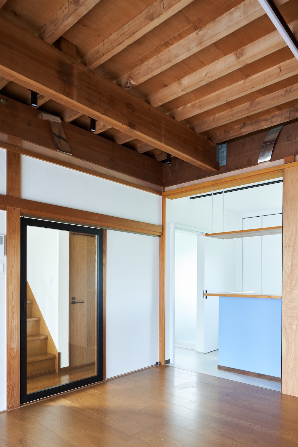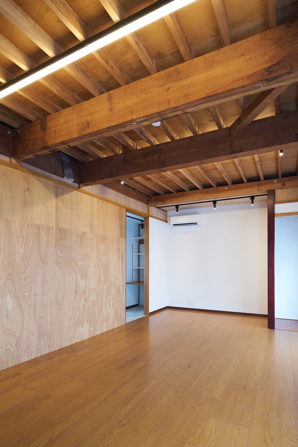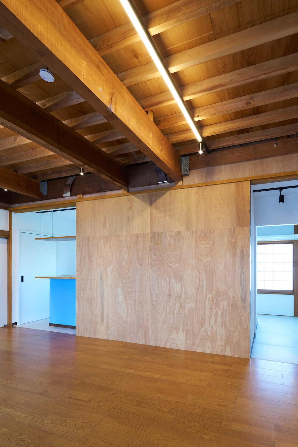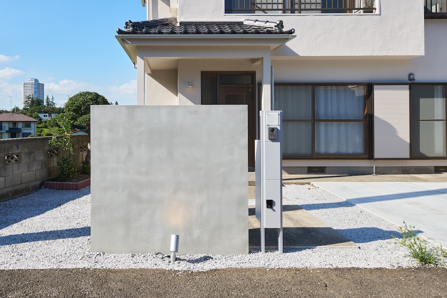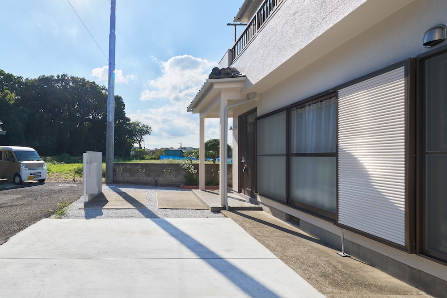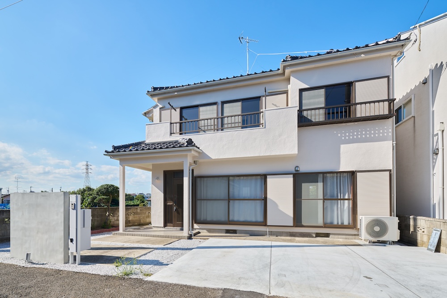102 肌藍/Skin Blue/Yokohama
戸建リノベーション 専有面積 90.62㎡
父が新築した住まいを、息子世代が賃貸として受け継ぐリノベーション。
構造や架構には大きく手を加えず、素材の質感を活かしながら、現代の家族に向けた柔軟な空間へと再構成した。
天井裏の架構を現しにすることで、構造の力強さと高さをそのまま空間に取り込み、光と風が抜ける開放的なLDKが生まれている。
可変性を重視した間取りや、幾何学的に整理された外構計画により、変化し続ける暮らしへの対応力を備えた。
そして壁の一部には、“横浜ブルー”を採用。肌に寄り添うやわらかさと、
藍のように土地の記憶を静かに染み込ませる深さをあわせ持つこの色が、過去と未来の時間をやわらかにつなぐ。
施工:イー・ワークス株式会社
撮影:影山優樹
Detached House Renovation / Floor Area: 90.62㎡
A renovation of a home originally built by the father, now passed down as a rental to the next generation.
Rather than altering the existing structure and framework extensively, the design embraces the textures and materials already present, reconfiguring the space to suit the flexibility modern families require.
By exposing the ceiling framework, the interior gains both height and the expressive presence of structure, allowing light and air to flow freely through an open LDK.
The adaptable layout and geometrically composed exterior landscaping support a lifestyle that continues to evolve.
A portion of the interior walls is finished in “Yokohama Blue”—a hue that gently touches the skin while, like indigo, quietly absorbs and reflects the memory of place. This subtle tone bridges past and future, binding time with quiet warmth.
Construction: e-works Inc.
Photography: Yuki Kageyama
