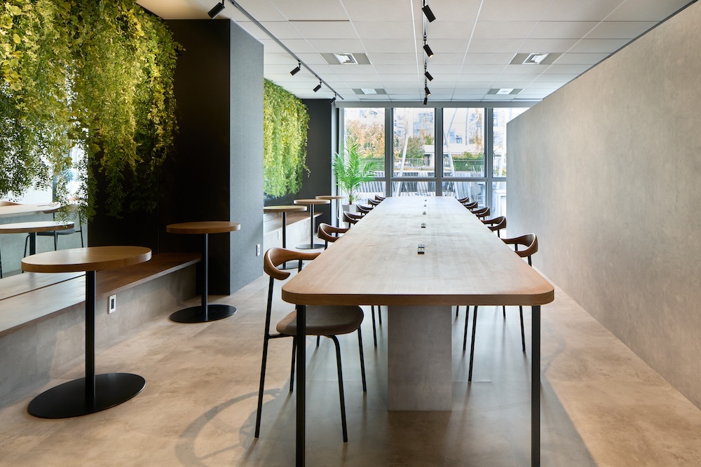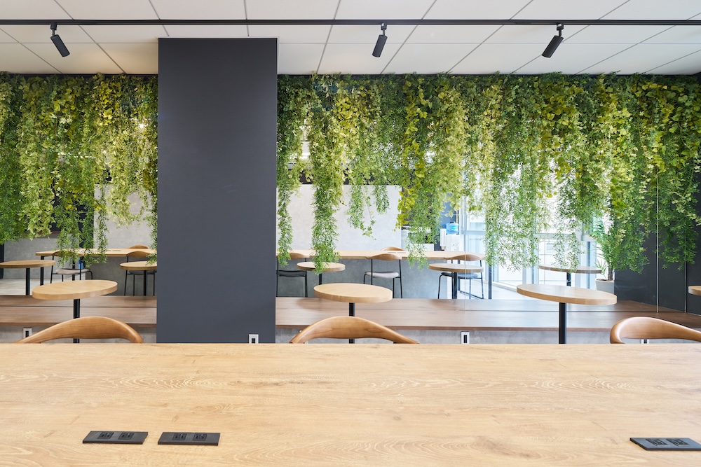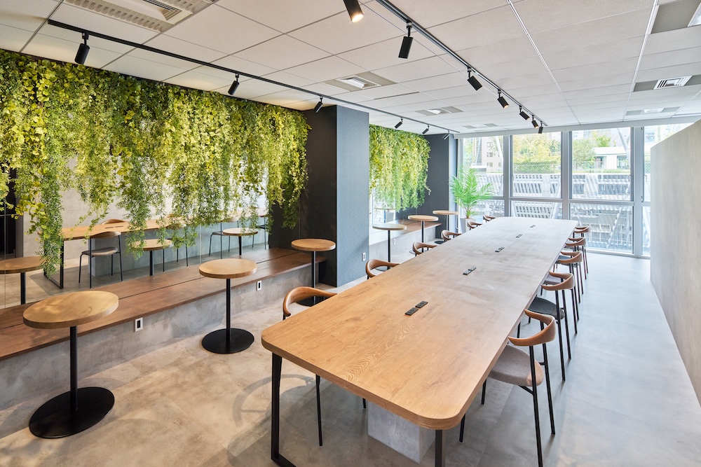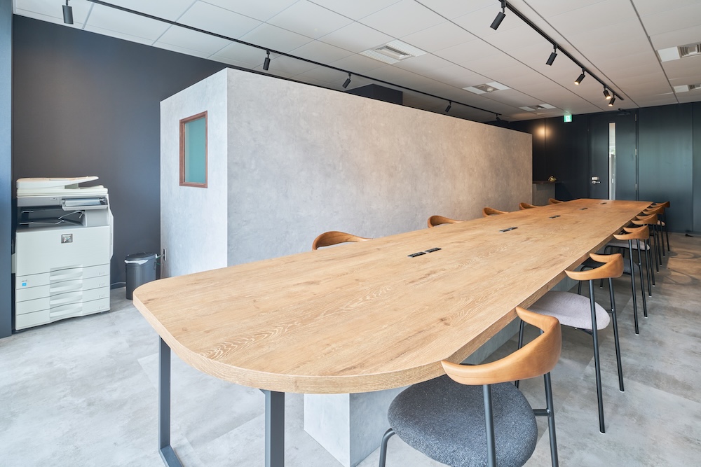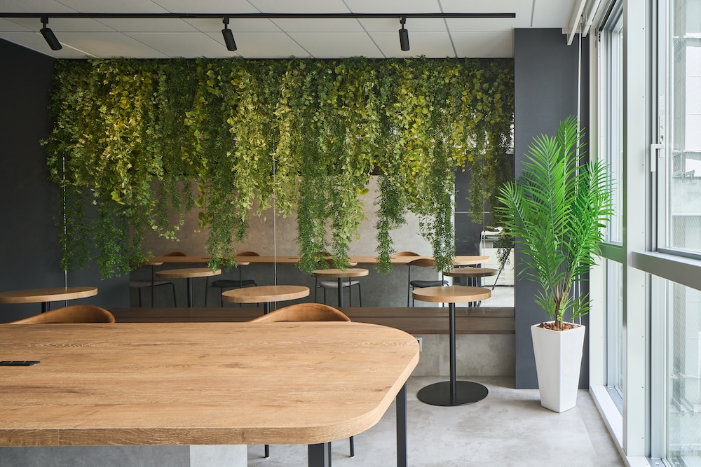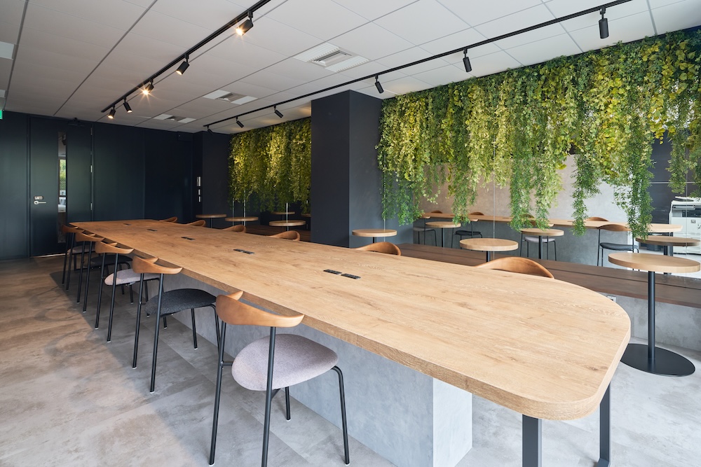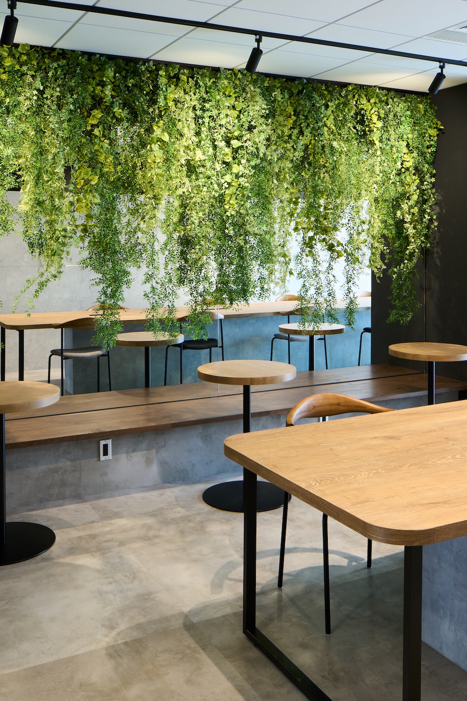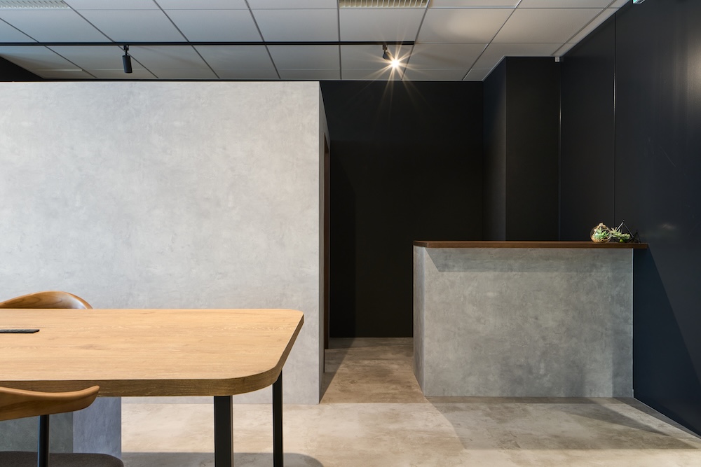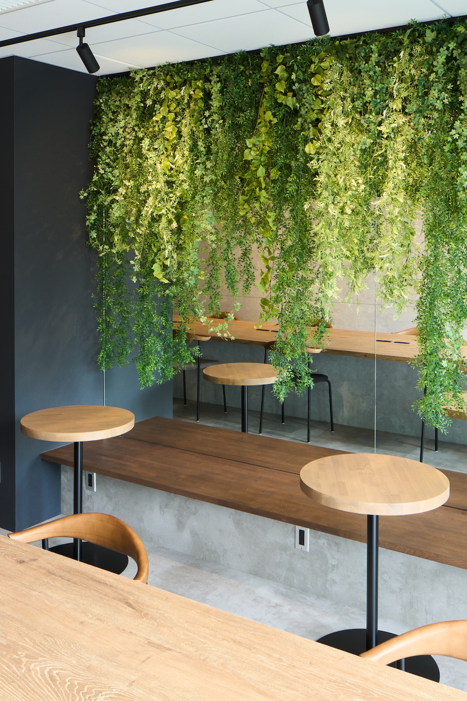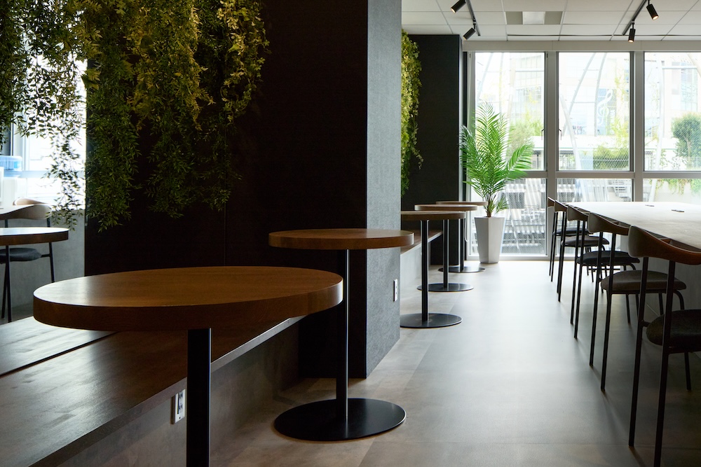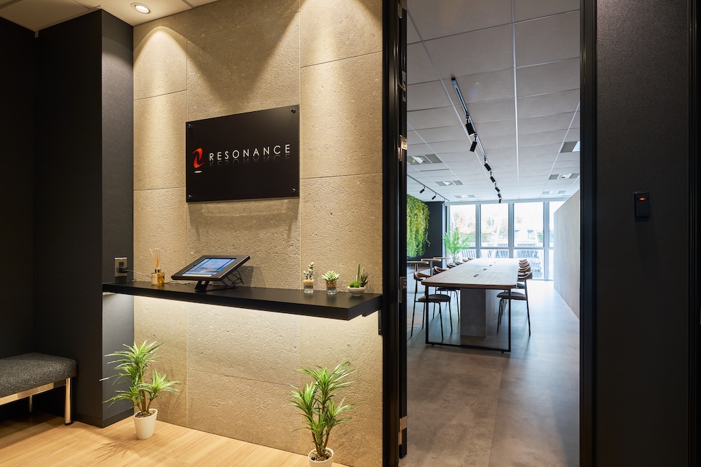101 鏡翠/Mirror Green/Jinnan
シェアオフィス 設計対象面積 56.87㎡
都市の中心にありながら、ここには静けさがある。緑が視界のノイズを和らげ、利用者の意識を内側へと切り替えていく。
その穏やかな変化は、働くという行為に小さな余白を与えている。空間の中心にある大きなテーブルは、角を削ったやわらかなかたち。
立場や役割を超えて、自然に人が集まり、言葉が交わり始める。
決まりきった仕切りはなく、代わりに形態や素材のリズムが、距離感をやさしく調整してくれる。
背後には、緑を背負った鏡面が広がり、空間の奥行きを引き伸ばす。視線と反射が折り重なり、閉じた視界にわずかなゆらぎと展開をもたらす。
このシェアオフィスは、ただ作業をこなす場所ではない。都市の速度を一度緩め、思考と関係性が静かに立ち上がる、その始まりの場である。
施工:株式会社OWL
撮影:影山優樹
Shared Office | Area: 56.87㎡
Located in the heart of the city, this space offers a sense of calm.
Lush greenery softens the visual noise, gently shifting users’ awareness inward.
This subtle transition introduces a quiet margin to the act of working.
At the center of the space, a large table with rounded edges invites people to gather naturally, beyond roles or titles.
Rather than fixed partitions, the rhythm of form and materials gently calibrates the sense of distance between users.
Behind it, a mirrored wall backed with greenery extends the depth of the space.
Reflections and sightlines overlap, adding slight undulations and openness to an otherwise closed field of vision.
This shared office is more than just a place for getting things done.
It slows the speed of the city, becoming a quiet point of departure—where thought and connection begin to take shape.
Construction: OWL Inc.
Photography: Yuki Kageyama
