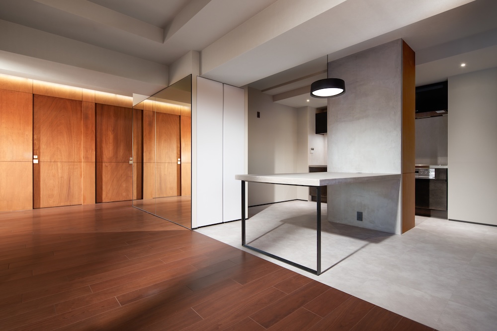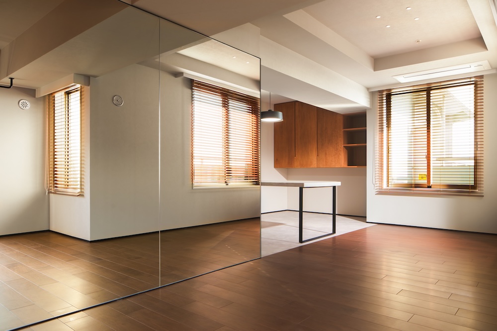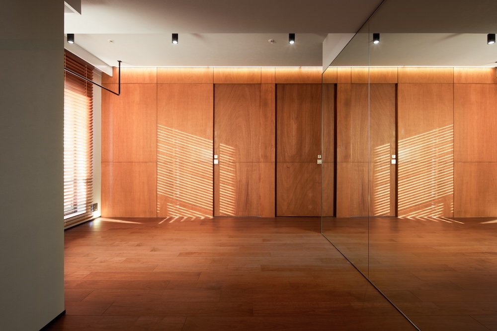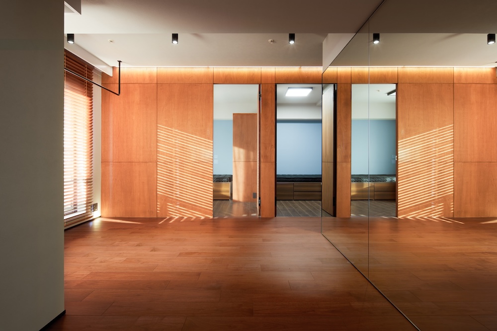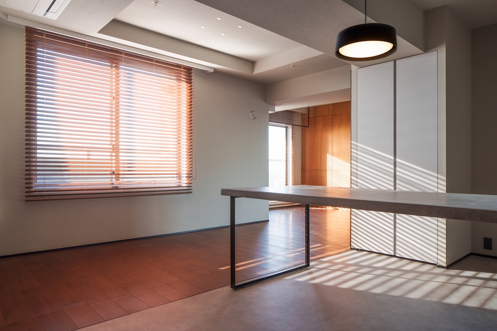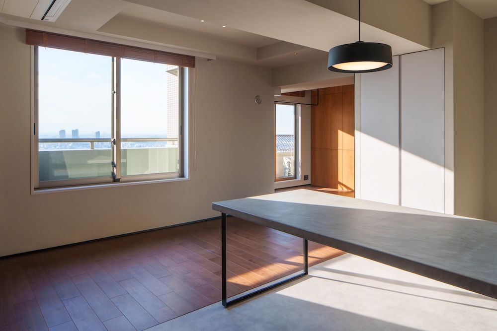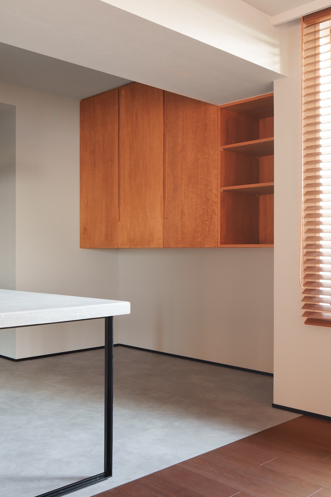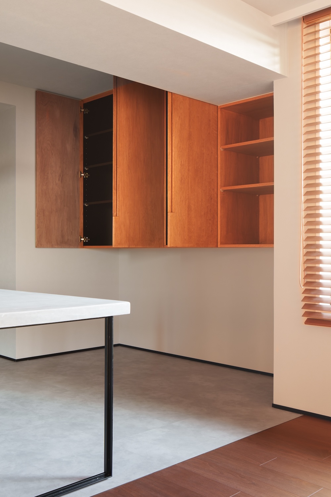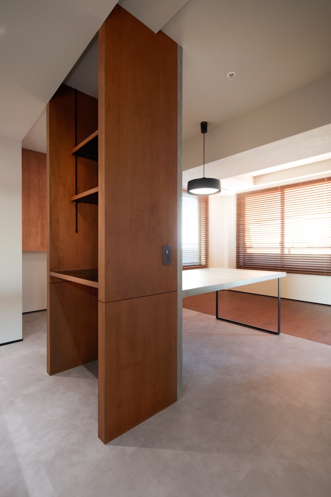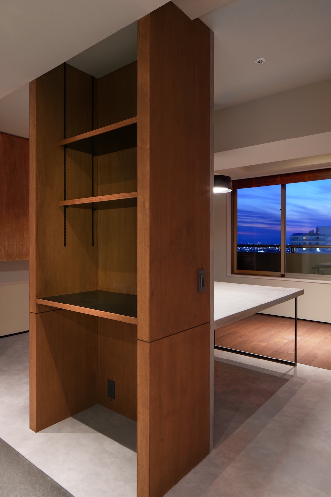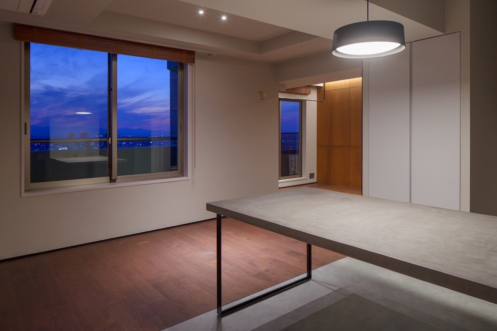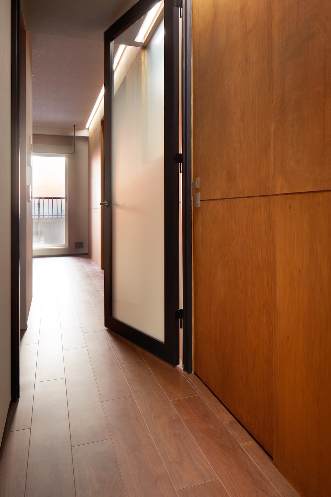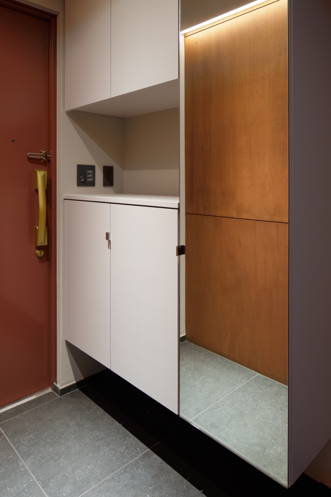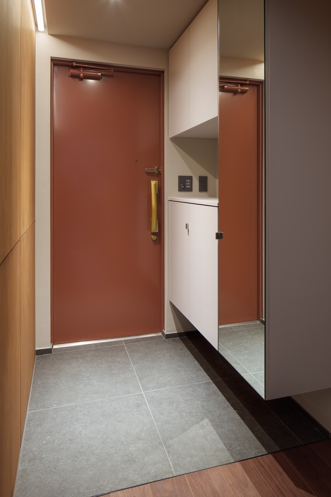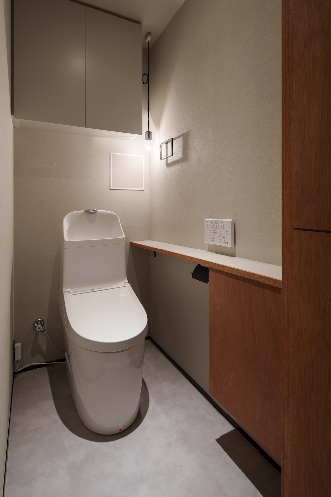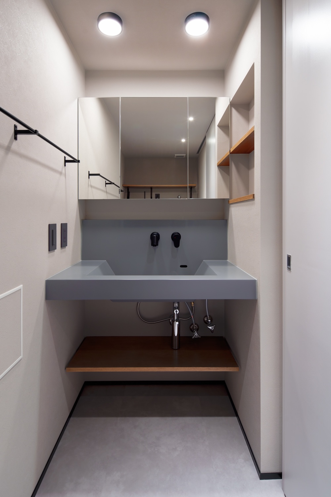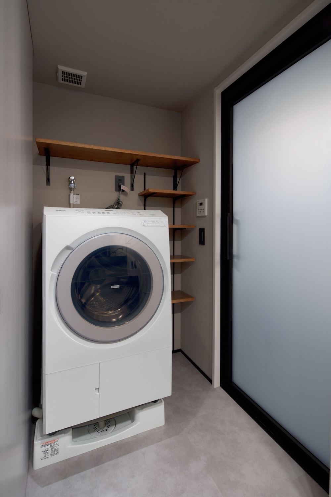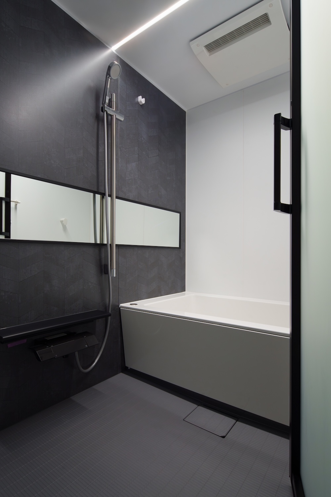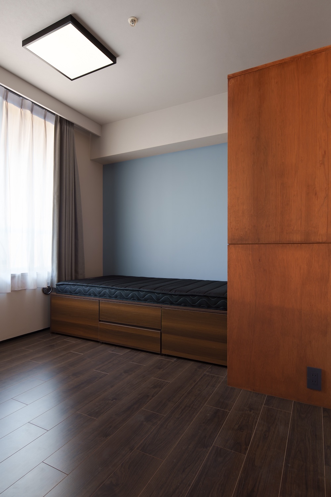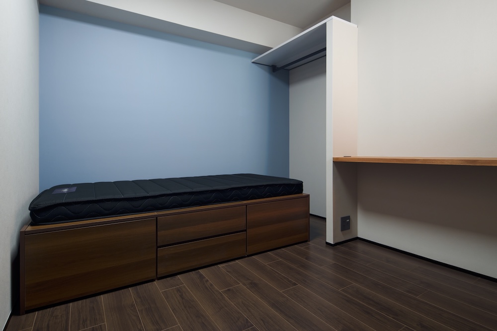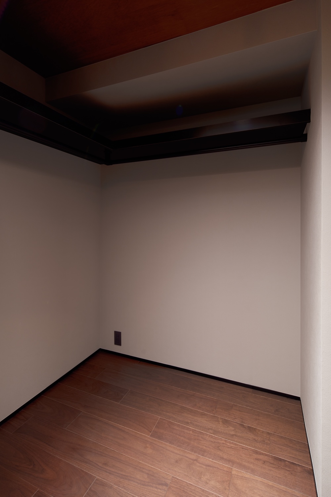100 光刻/Light Carving/Shakujii Park
マンションリノベーション 専有面積 79.83㎡
大きく構造を動かすことなく、空間に静かな変化を与えたのは、板張りと一枚の大きな鏡。
新築時の設計者が構成した既存骨格を読み解きしながら、
計画を進めるうえで避けられなかったスプリンクラーによる制約もプランの軸として受け止めた。
造作のダイニングテーブルからキッチンバック収納へと連なるラインを軸に、ひと続きの空間に陰影を差し込む。
収納は、軽やかに“浮かせる”ことで、重力から一歩離れた佇まいに。
鏡面のガラスは、ご家族がダンスを確認する舞台にもなる。日常と趣味が静かに重なる場所だ。
板張りの向こうは、家族それぞれのプラベートな個室。扉の設えは空間へ大きく影響をあたえるので、ディテールは住まい手さんとこだわった。
ラワンのヴィンテージ感とモルタルの無機質な表情。その異なる素材の出会いは、住まい手の感性とやさしく響き合う。
施工:ディーズクラフト株式会社
撮影:惑星文化研究所 辻口 穣
Apartment Renovation
Private Area: 79.83㎡
Without altering the main structure, quiet transformation was introduced through timber paneling and a large mirror.
While reading the original framework left by the first architect, we accepted the sprinkler system’s constraint as a central design axis.
A custom dining table flows into the kitchen storage, creating a subtle rhythm in the continuous space.
Floating storage adds lightness, a gesture gently lifted from gravity.
The mirrored glass becomes a quiet stage for family dance practice—a space where daily life and passion overlap.
Beyond the timber wall lie private rooms for each family member. Door details were carefully crafted in dialogue with the residents.
Lauan’s vintage warmth and mortar’s calm neutrality blend softly, resonating with the family’s sensibility.
Construction: D’s Craft Co., Ltd.
Photography: Planet Culture Laboratory, Minoru Tsujiguchi
