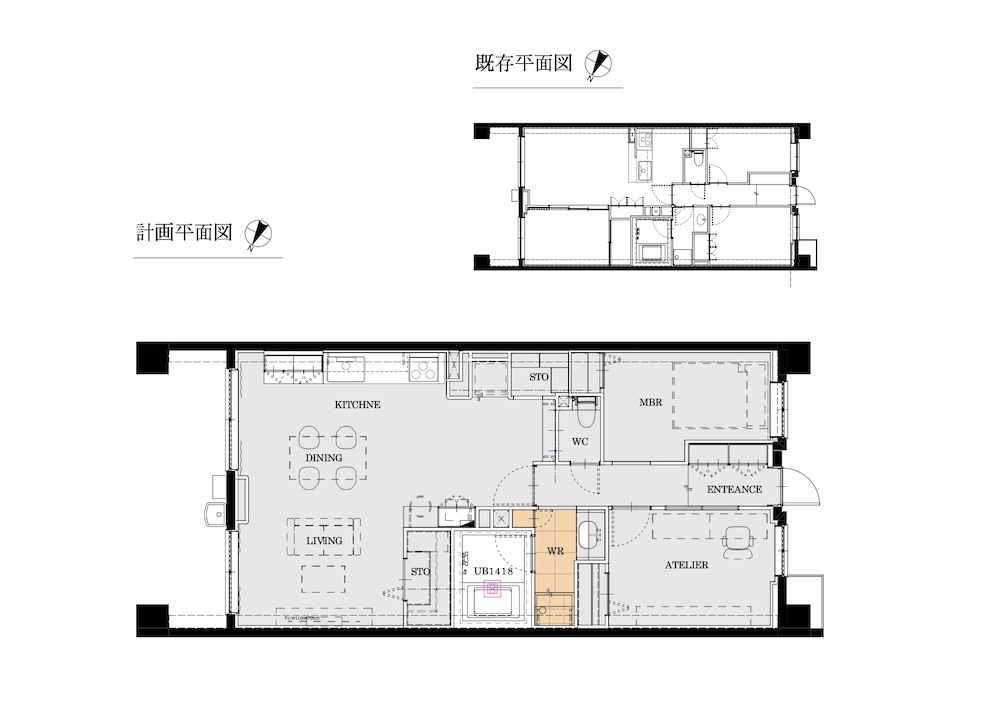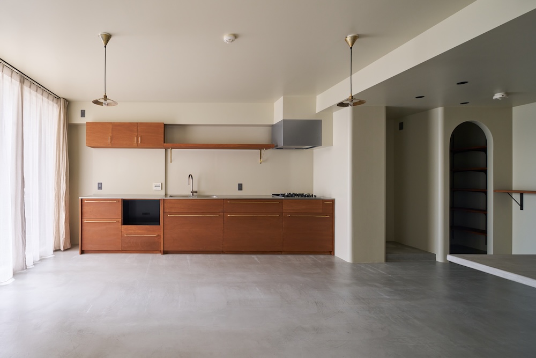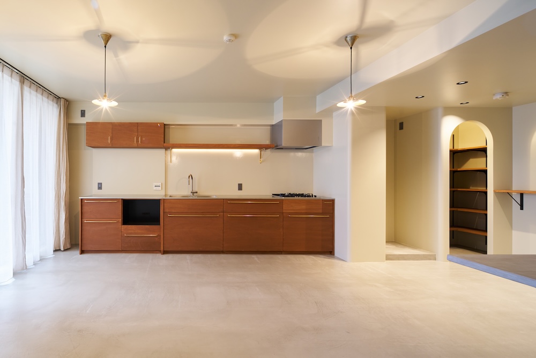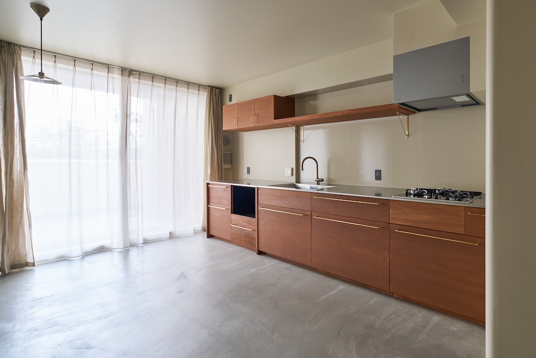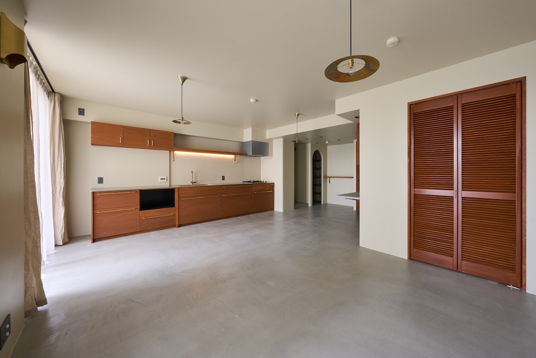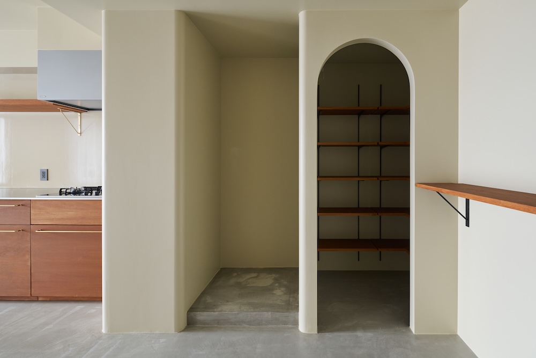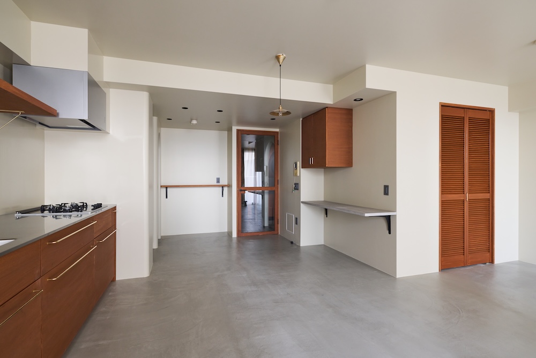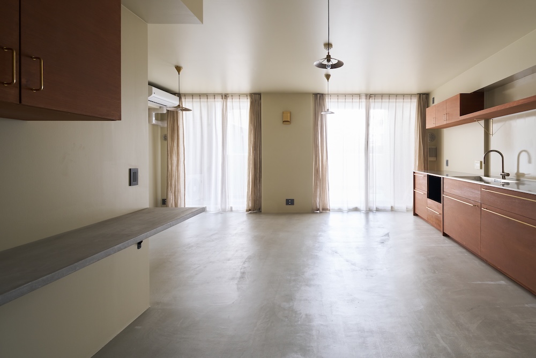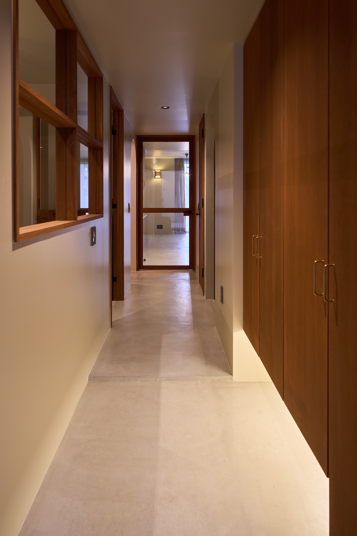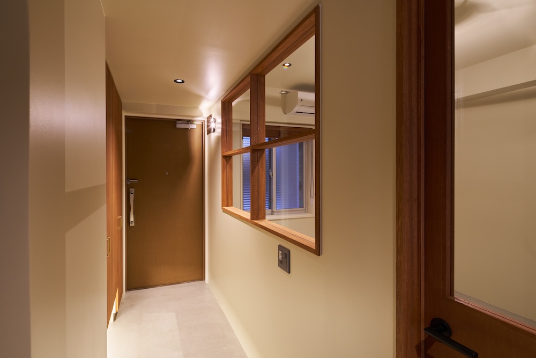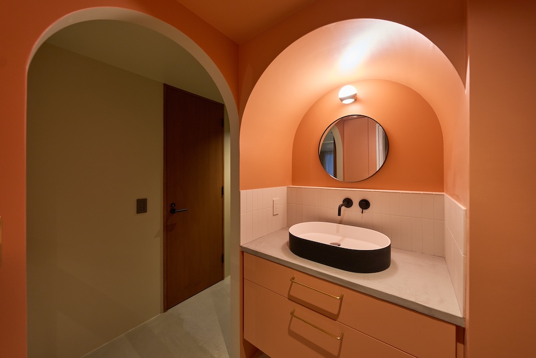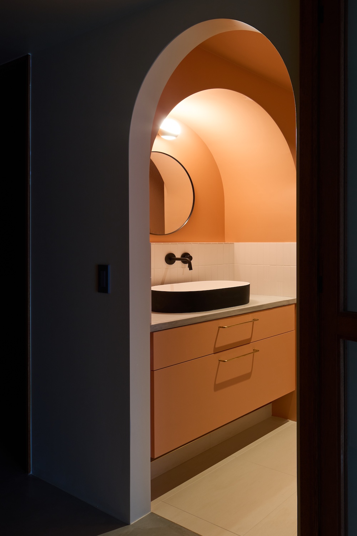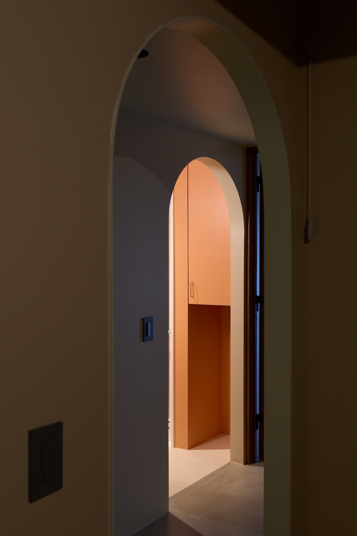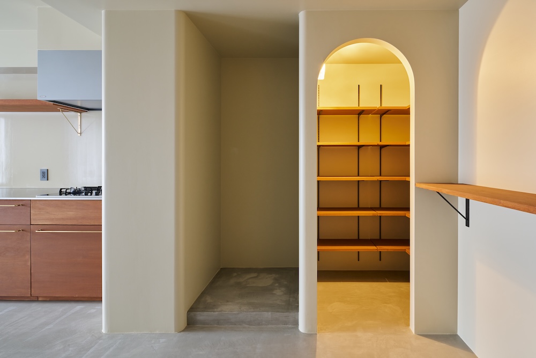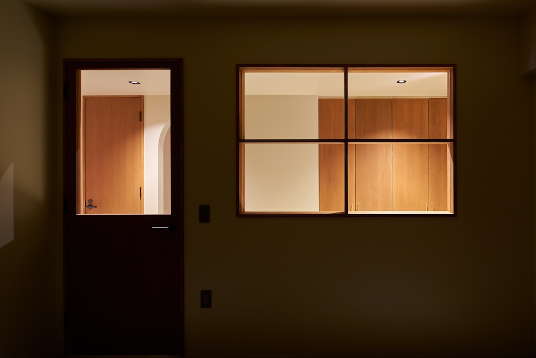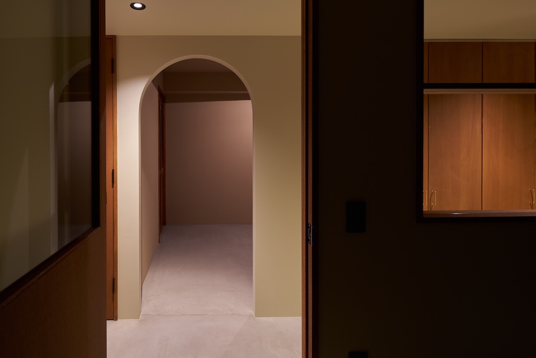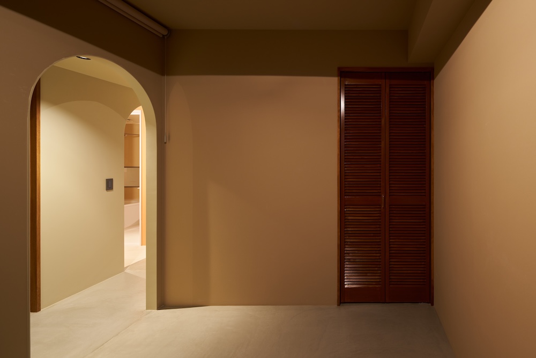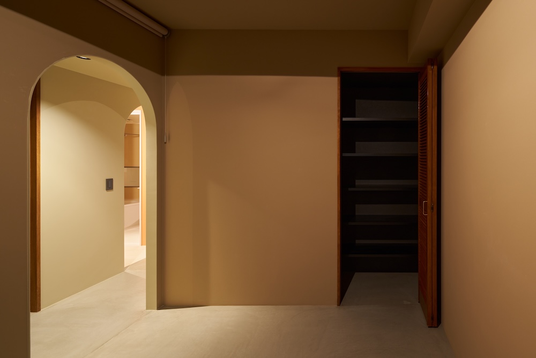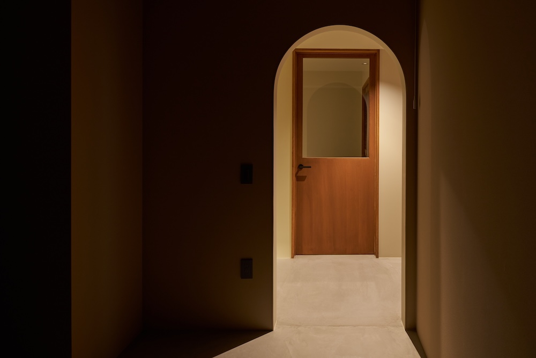097 滲縁/Soft Edge/Shinyurigaoka
マンションリノベーション 専有面積 70.01㎡
線を引くのではなく、にじませることで空間を結ぶ。
この住まいは、角を極力なくし、丸みを帯びた輪郭で構成されている。
建具や収納の取手、本棚のライン、床の切り返しに至るまで、直線はあっても強い角はつくらず、すべてがやわらかに連続している。
壁の色は白ではなく、ベージュから淡い緑へとにじむように移ろい、素材は気配を含みながら空間全体に染み渡る。
仕切るより、にじませる。建築の間仕切りを、絵本の線に見立てて。
住まい全体の輪郭が、絵本の世界のようにやさしく滲んでいく。
施工:ディーズクラフト株式会社
撮影:影山優樹
Apartment Renovation – Floor Area: 70.01㎡
Instead of drawing hard lines, this home connects spaces by letting boundaries blur.
Corners are softened wherever possible, and the entire composition is shaped with rounded edges.
From the handles of built-ins and the vertical lines of the bookshelf to the transitions in the flooring, straight lines exist but are never harsh—everything flows gently into the next.
The walls are not stark white, but shift softly from beige to pale green, while materials carry a quiet presence that seeps gently into the space.
Rather than dividing, the design embraces diffusion—partitioning is imagined more like the lines in a picture book.
The home’s outline becomes a gentle blur, like the edge of a drawing in a storybook world.
Construction: D’s Craft Co., Ltd.
Photography: Yuki Kageyama
