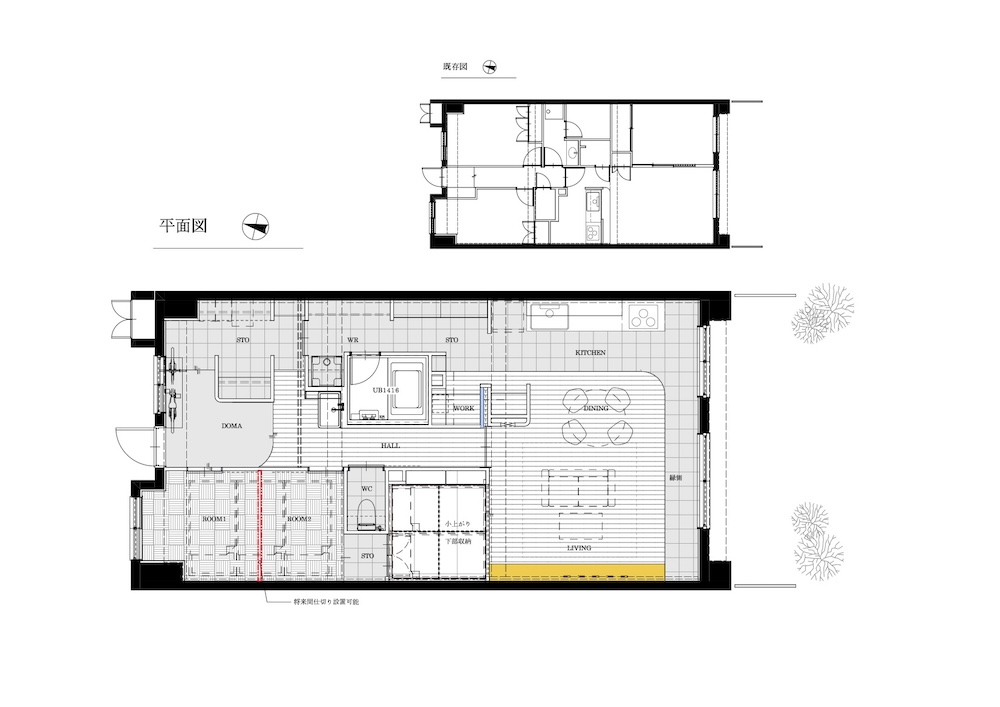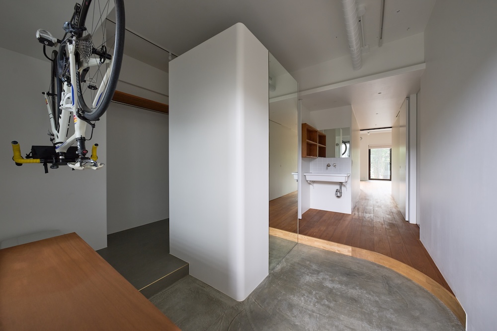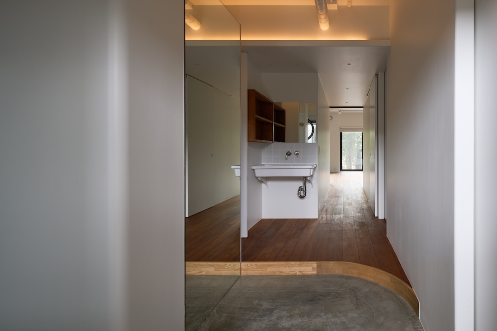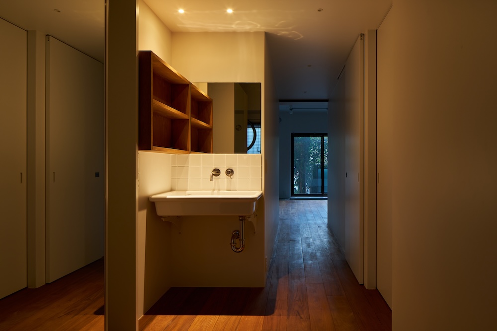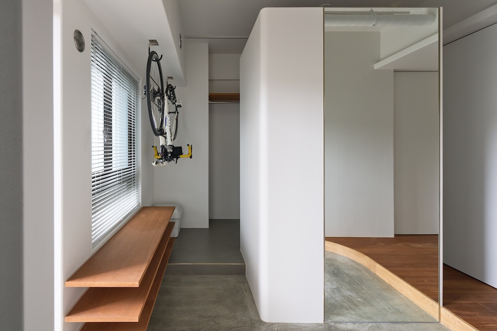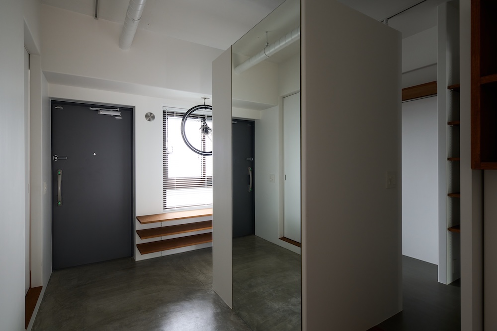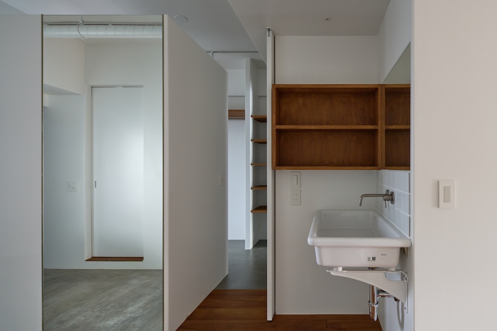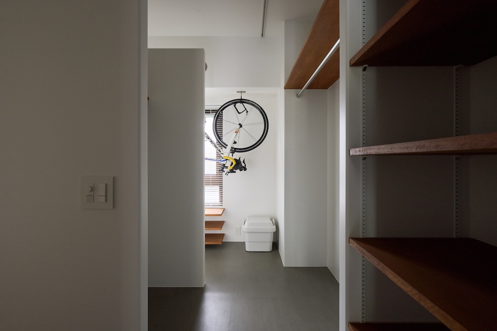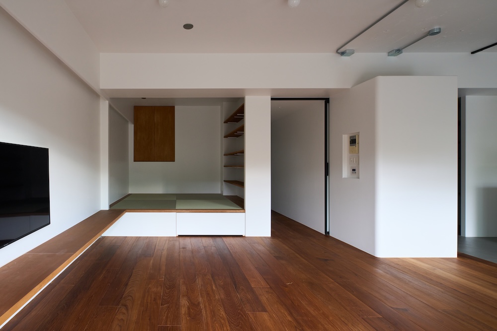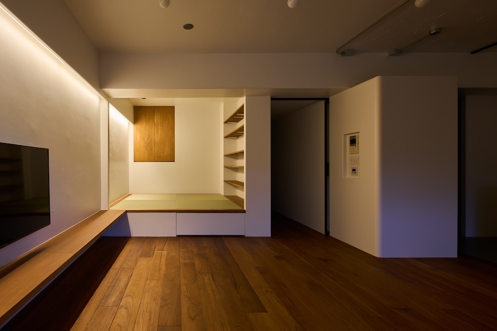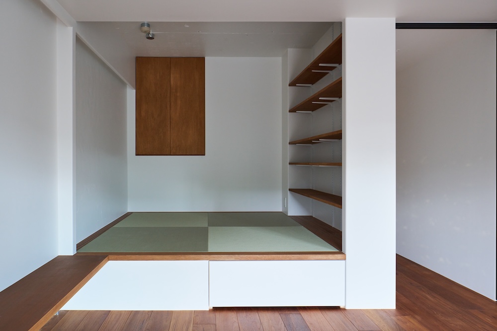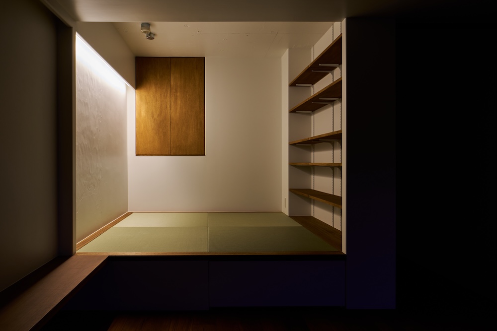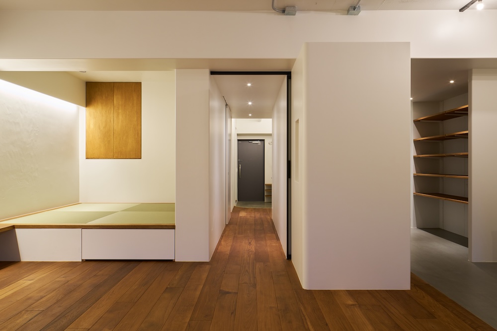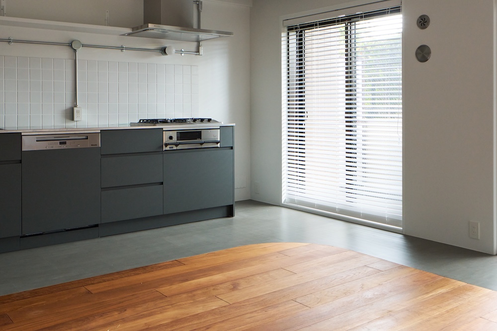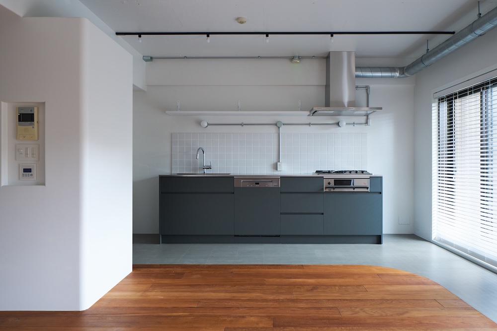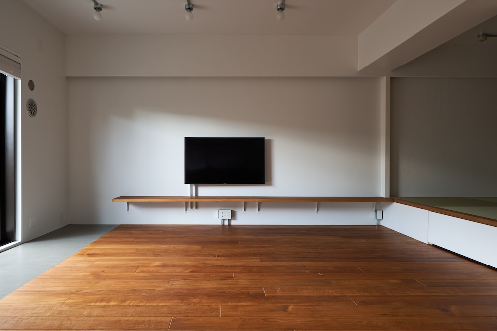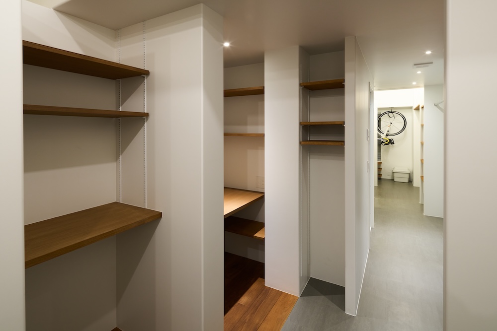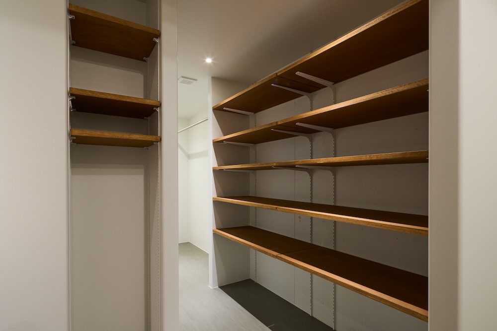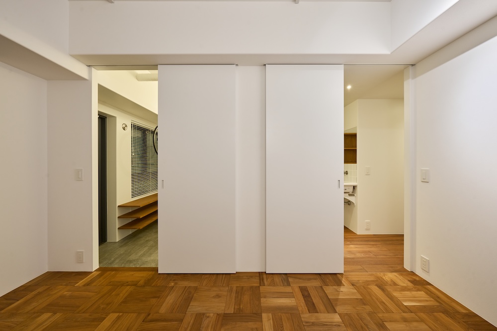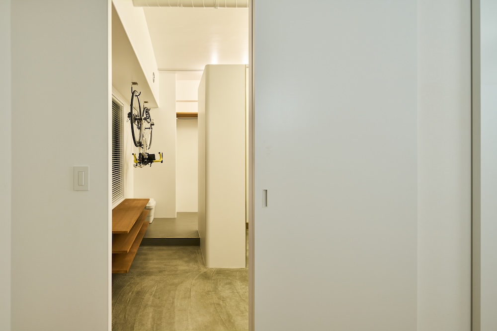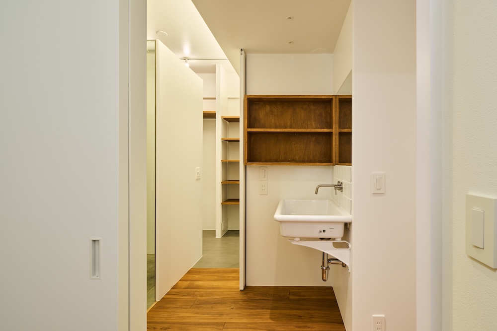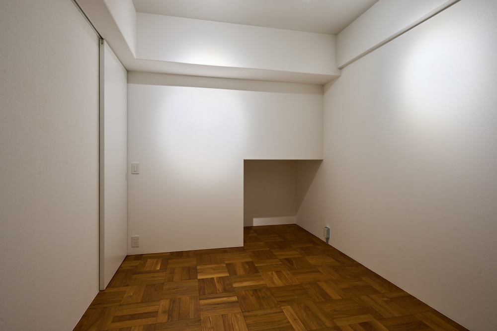096 透縁/Transparent Edge/Fujisawa
マンションリノベーション 専有面積 70.34㎡
アウトドアを日常に取り込む住み主のライフスタイルに応え、土の気配を受け止めるような大きな土間収納を設けた。
そこから回遊性のある動線が、徐々にプライベートな領域へと穏やかに導いていく。
すべての角は丁寧に丸め、空間にやわらかく温かな印象を与えるディテールとした。
1階に設けた縁側スペースでは、大きなガラス越しに専用庭の景色がにじみ、室内と外の境界を曖昧にする。
こうした“透けた縁”のあり方は、この空間の本質的な構成であり、「透縁」という感覚を静かに体現している。
開放と親密、直線と曲線、自然と建築がやわらかく交差しながら、暮らしの芯を包み込む。
床にはチークの無垢材を採用し、時とともに深まる表情を楽しめる設えとした。
施工:ディーズクラフト株式会社
撮影:影山優樹
Apartment Renovation Floor Area: 70.34㎡
To reflect the client’s lifestyle of integrating the outdoors into everyday life, a large earthen-floored storage area was designed to receive the traces of nature.
From there, a softly flowing circulation guides one gently toward the private zones.
Every edge has been rounded with care, giving the space a warm and gentle impression.
On the first floor, a veranda-like space allows the view of a private garden to softly bleed into the interior through a large glass surface, dissolving the boundary between inside and outside.
This kind of “transparent edge” lies at the core of the design, quietly embodying the sensibility we call Tōen—a soft threshold between realms.
Openness and intimacy, straight lines and curves, nature and architecture all converge tenderly to embrace daily life.
Teak wood flooring was chosen for its enduring beauty, maturing in character over time.
Construction: D’s Craft Co., Ltd.
Photography: Yuki Kageyama
