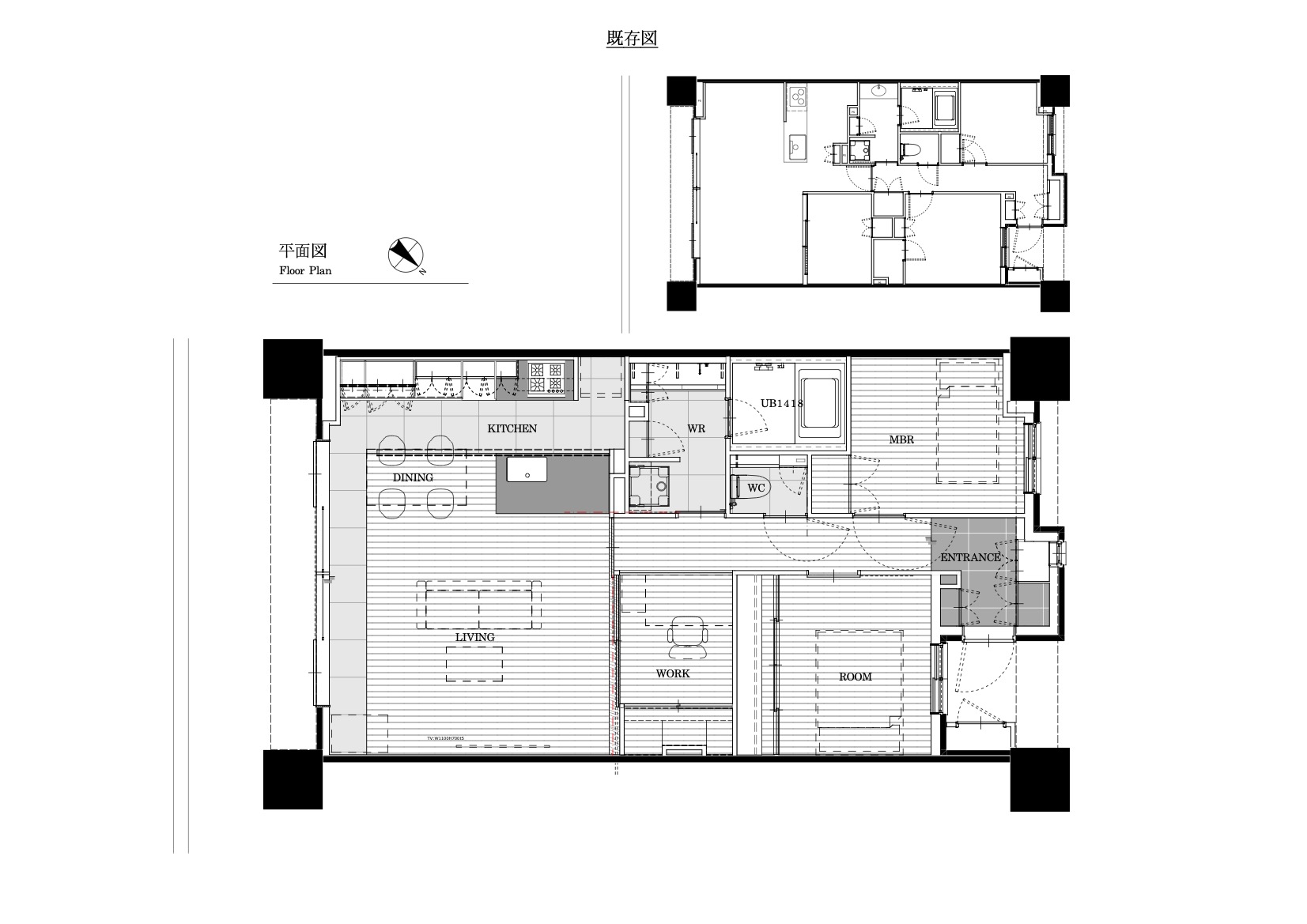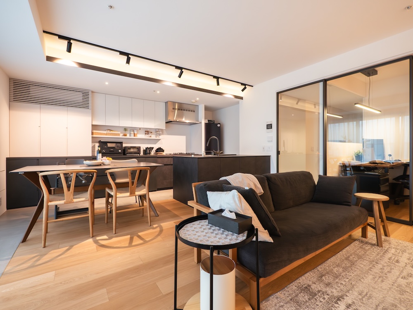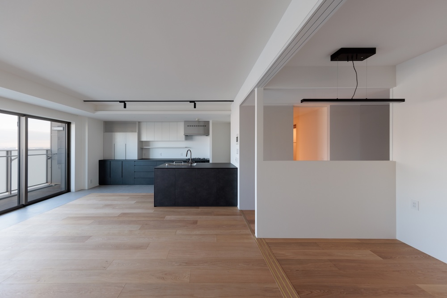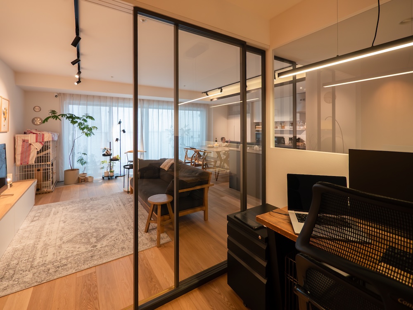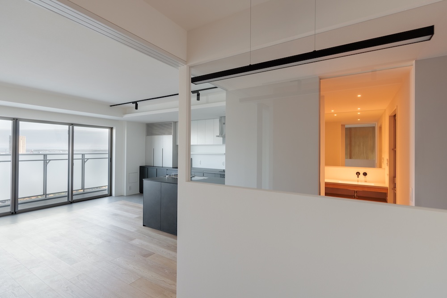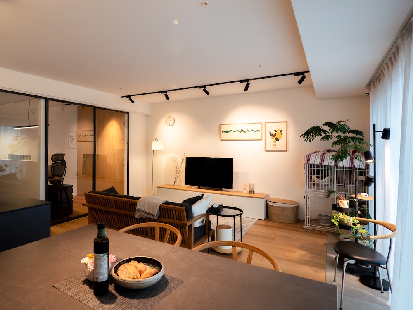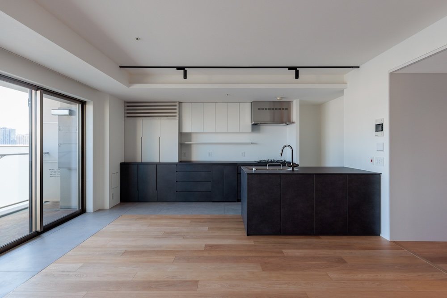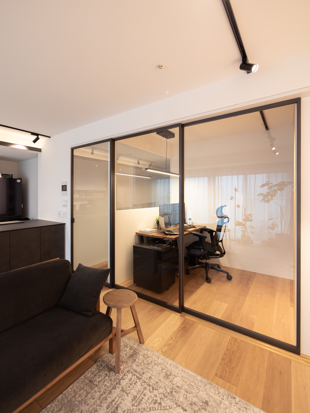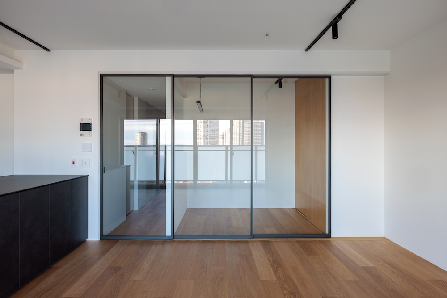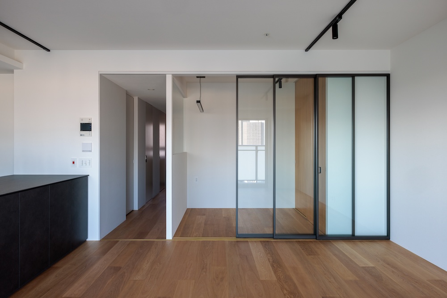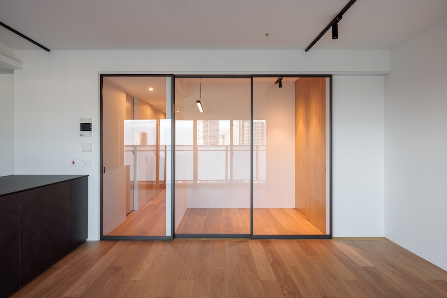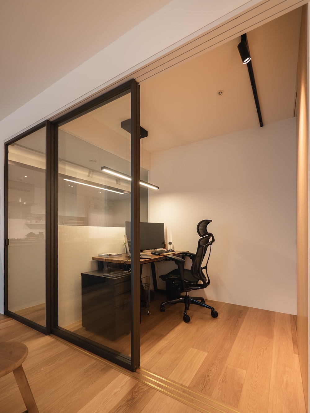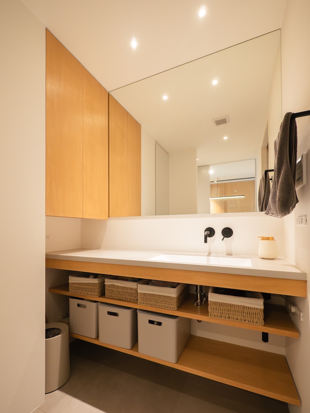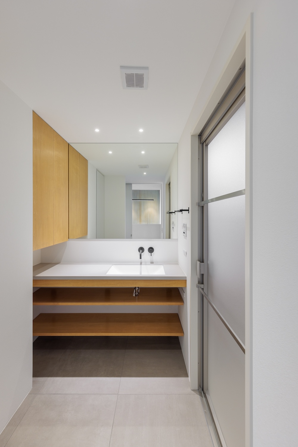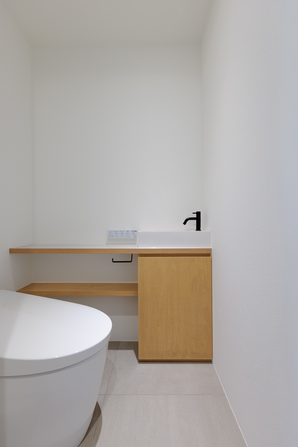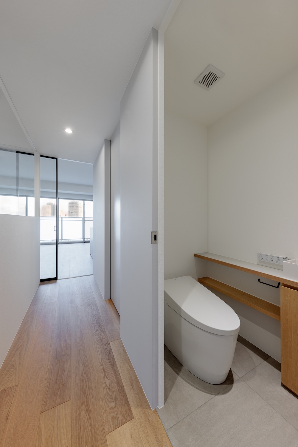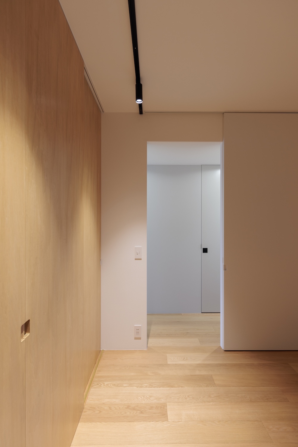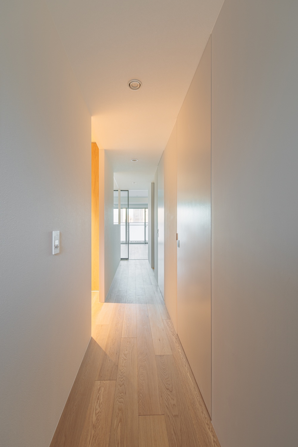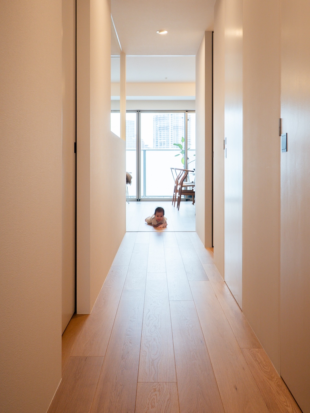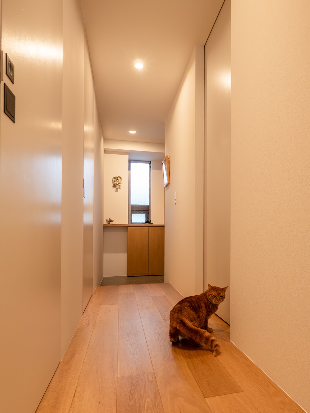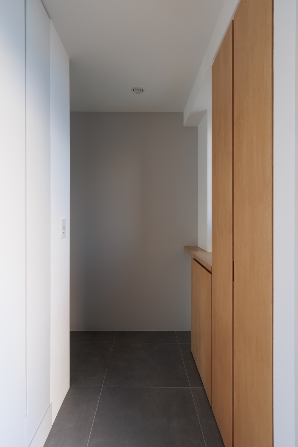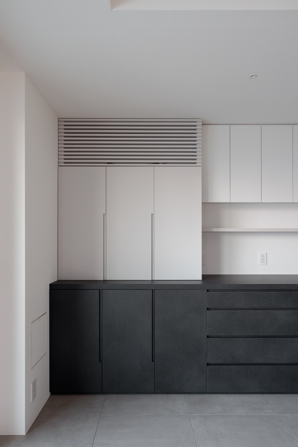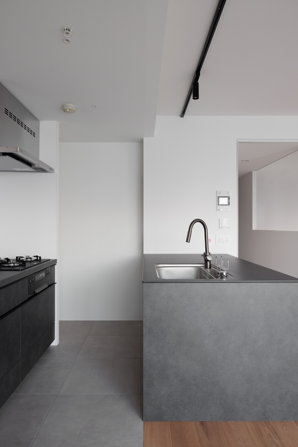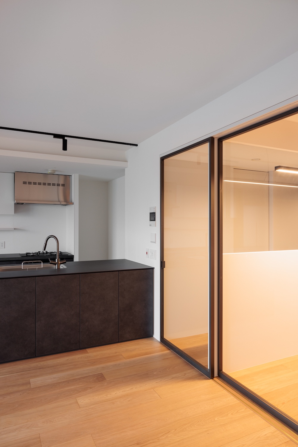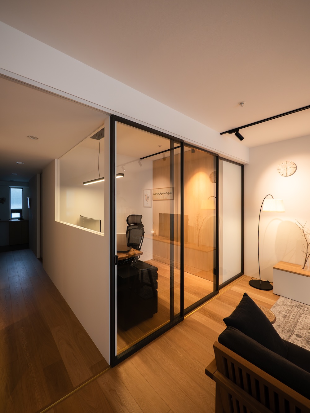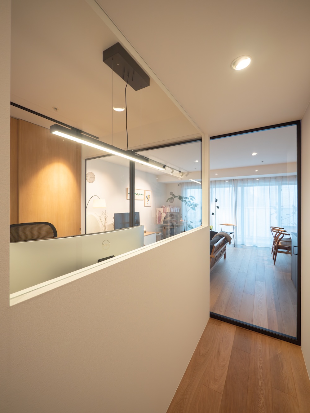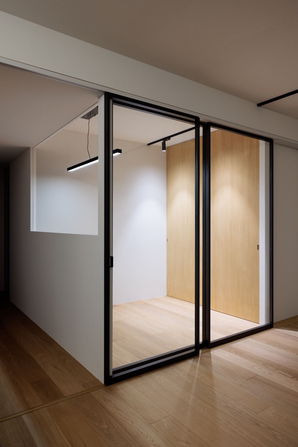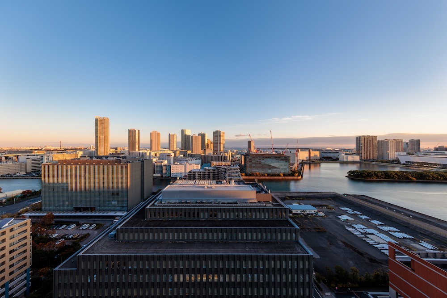094 開黒/Cut Line/Toyosu
マンションリノベーション 専有面積 73.81㎡
3枚の扉を横にスライドさせ、空間の仕切り方を自在に調整。
壁はスクエアにくり抜かれ、視線と気配の抜けがやわらかく広がる。
その開かれた構成を静かに引き締めるのが、水平に通された黒のラインだ。
間接照明やミラー、建具の見付けに宿る黒は、白と灰の空間に奥行きと秩序をもたらし、静かな骨格を描く。
開いて、黒で結ぶ。
“くり抜く”という行為と、“線でつなぐ”構成の往復が、空間に緊張と安定を与えている。
開黒な空間は、抜けと輪郭が静かに共存する住まいを構成している。
施工:株式会社リトラス
撮影:Martin Holtkamp/竣工時 向坂 穣/入居後
Apartment Renovation
Floor Area: 73.81㎡
Three sliding doors allow the boundaries of the space to shift freely.
Walls are cut out in square openings, gently inviting lightness and sightlines to pass through.
What gives this open structure its quiet tension is a single black line running horizontally through the space.
The black—embedded in indirect lighting, mirrors, and door profiles—brings depth and order to a palette of white and gray, quietly outlining the spatial framework.
Openings are made, and black lines connect them.
This interplay between subtraction and structure lends the space both calm and clarity.
In this sense, the “Kaikoku” space is one where openness and contour coexist in quiet harmony.
Construction: RITRAS Co., Ltd.
Photography: Martin Holtkamp (at completion) /Yutaka Mukozaka (after move-in)
