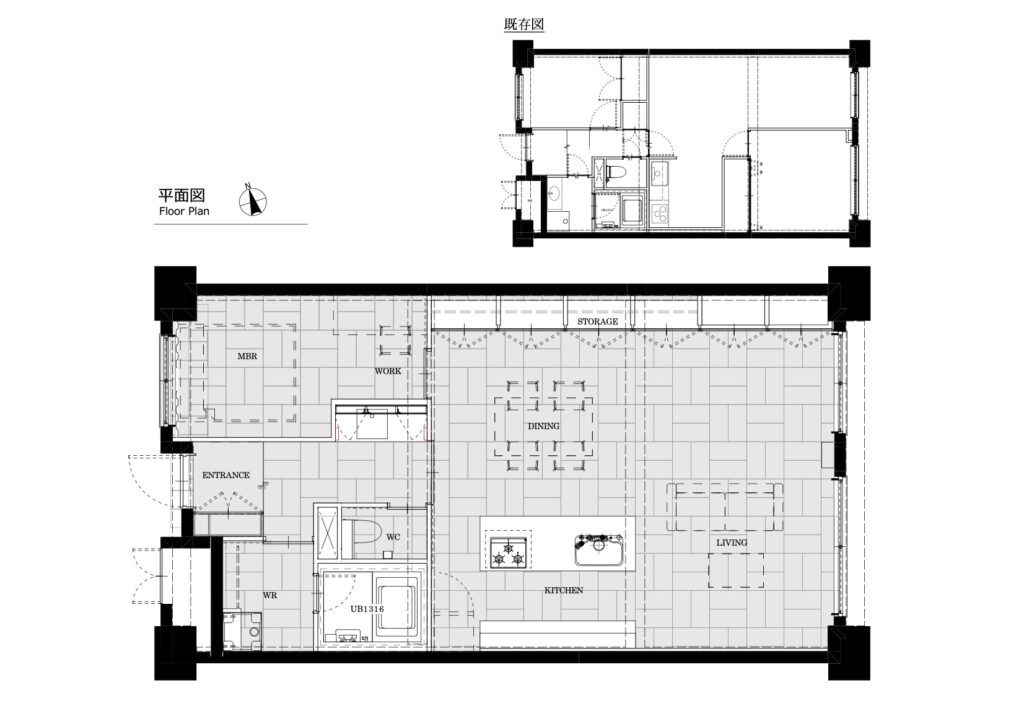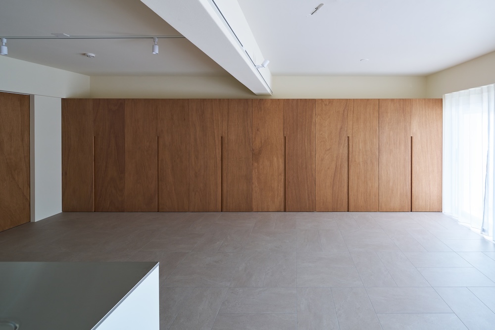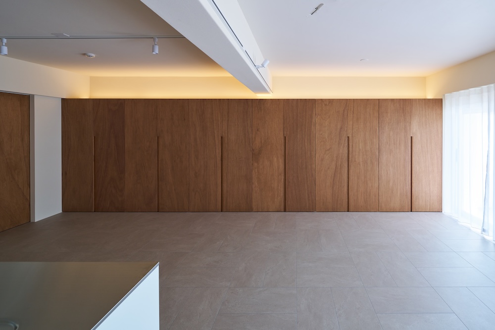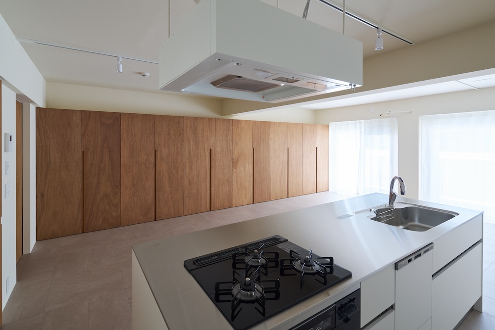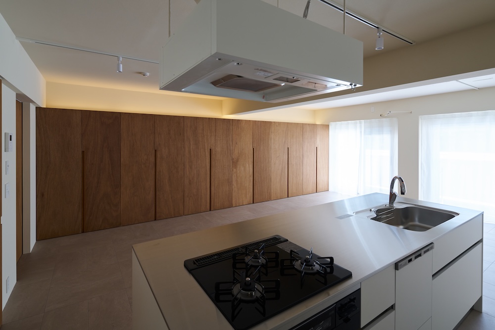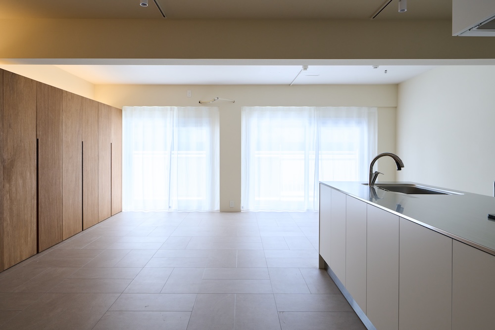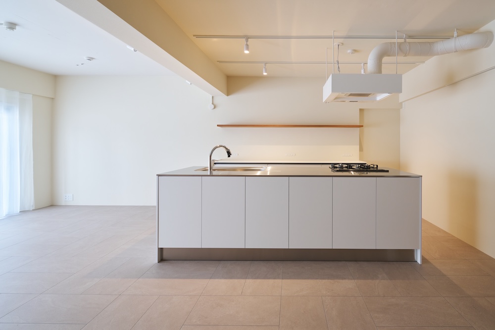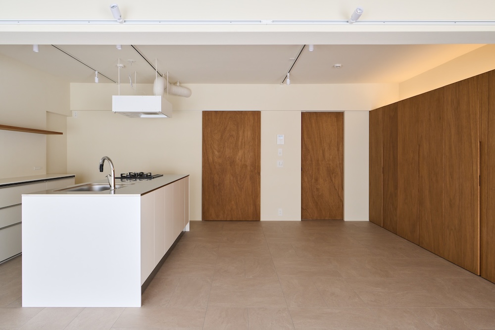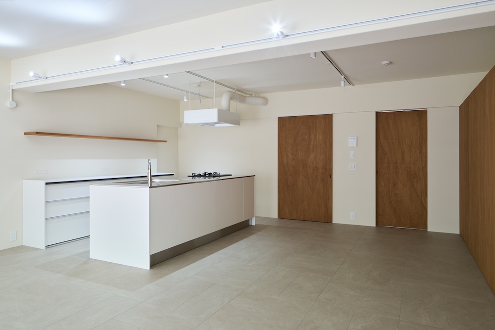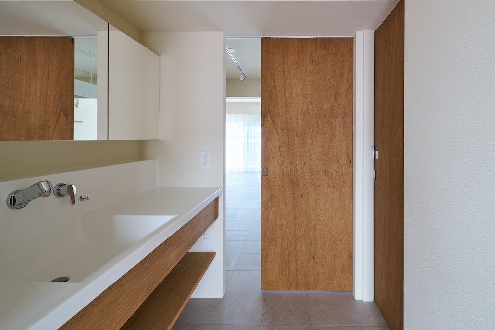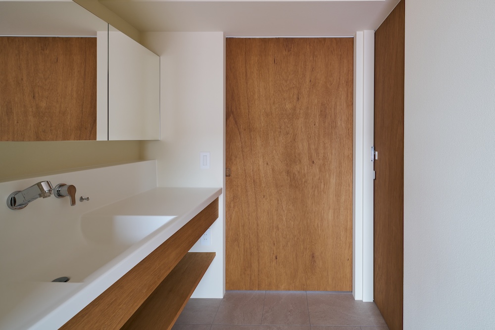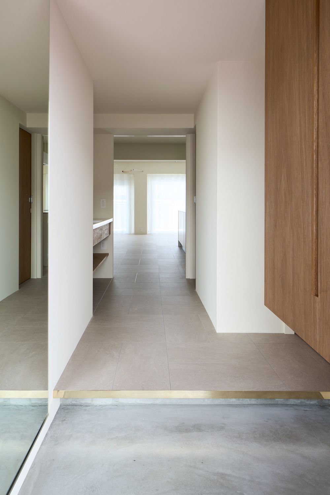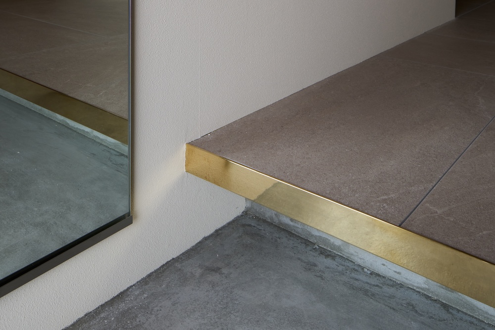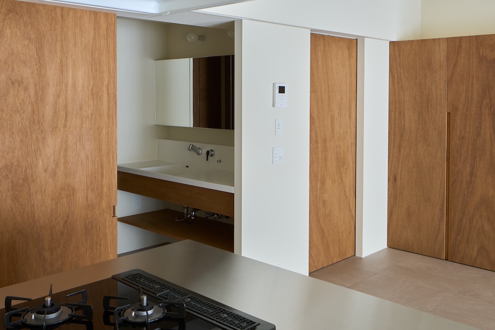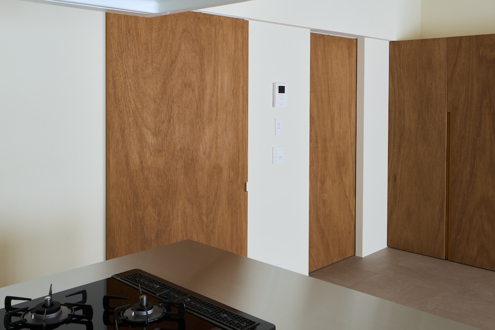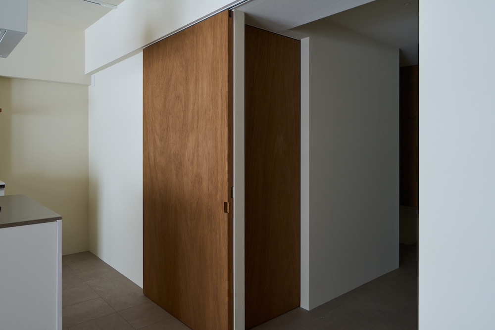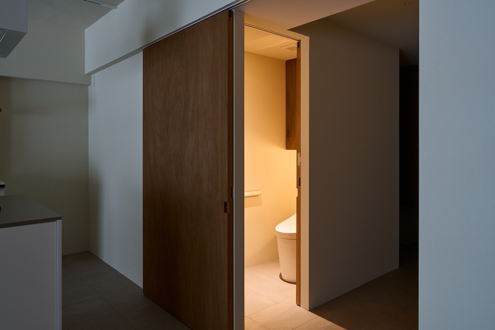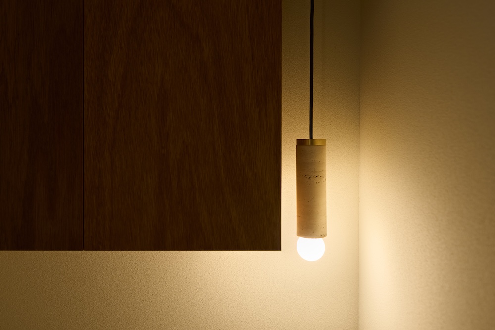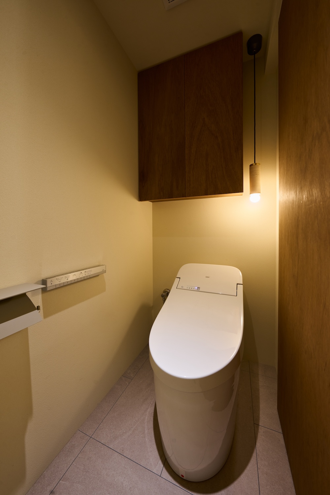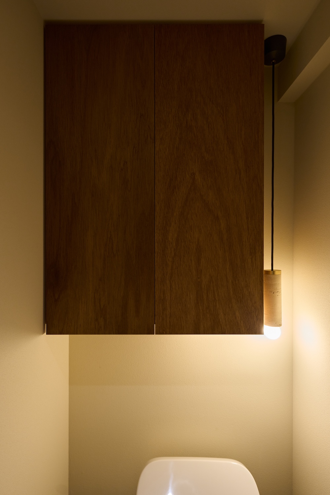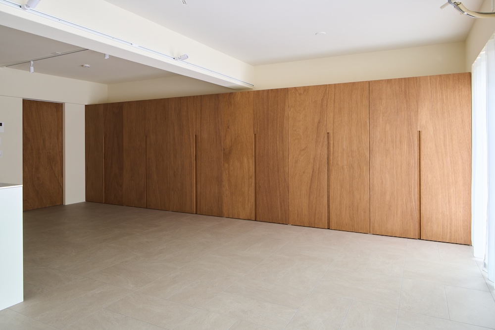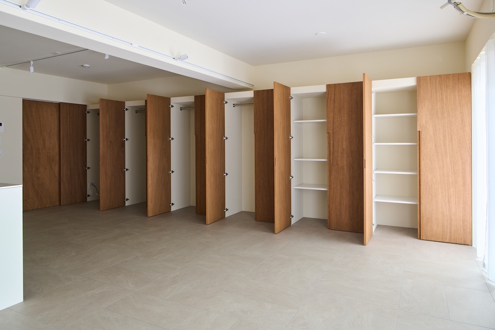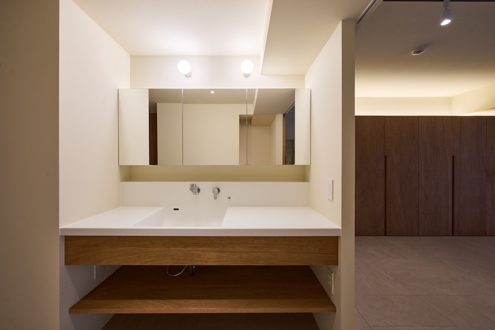093 縦刻/Vertical Trace/Mita
マンションリノベーション 専有面積 66.00㎡
壁一面に走る縦のラインは、単なる取手ではなく、空間そのものを刻む構成要素である。
収納扉に等間隔で現れるその陰影は、空間に静かなリズムと奥行きを与え、整えられた垂直性が暮らしの背景を支えている。
生活のノイズを包み込むように設けた大きな壁面収納は、空間に落ち着きをもたらすと同時に、間接照明としての機能も担っている。
「縦刻」とは、光や素材ではなく、“線”によって空間を整えるという意志のあらわれ。
控えめでありながら力のあるその縦線は、時間のうつろいとともに、空間の表情を穏やかにかたちづくっていく。
施工:株式会社リトラス
撮影:影山優樹
The vertical lines running across the wall are not mere handles—they are structural elements that inscribe the space itself.
The shadows cast by these evenly spaced lines on the cabinet fronts bring a quiet rhythm and depth to the room, while their deliberate verticality supports the backdrop of daily life.
The large wall-mounted storage, designed to absorb the visual noise of everyday living, also functions as a source of indirect lighting, calming the atmosphere as it illuminates.
“Vertical Trace” embodies the intention to shape space not through light or material, but through line.
Modest yet resolute, these vertical marks gently shape the expression of the space as time passes, holding together its shifting contours with quiet clarity.
Construction: LITRAS Inc.
Photography: Yuki Kageyama
