091 間黄/Yellow Interval/laatikko
戸建ガレージを洋菓子店へと転用するコンバージョン計画。
整えられたグレーの空間に、やわらかな木の黄が静かに滲む。
均質な壁面に設けられた開口部には、繰り返しのリズムとともに黄色いフレームが景色を縁取り、グレーやブルーを基調とした静謐な空間のなかに、
木部の黄がほどよい温度と個をもたらしている。色が主張するのではなく、“間”に黄がある構成。それは、空白に置かれた呼吸のような存在である。
既存建物の素地を活かしながら自然に添えた洋菓子店は、お菓子の彩りを引き立てる器としても機能し、地域にやさしく根づく店となっている。
撮影:影山優樹
A Conversion Project: Transforming a Residential Garage into a Patisserie
In a refined space of gray, the soft yellow of natural wood gently seeps through.
Openings set into the uniform walls are framed in yellow, creating a rhythmic repetition that subtly outlines views.
Within this calm interior—anchored in gray and blue tones—the warm hue of the wood brings both character and a gentle sense of temperature to the space.
Rather than asserting itself, color quietly resides in the intervals; it is a presence like breath placed within emptiness.
Respectfully integrated into the existing structure, the patisserie serves not only as a natural extension of the architecture,
but also as a vessel that elevates the colorful beauty of its confections. It is a shop that gently takes root in the community.
Photography: Yuki Kageyama
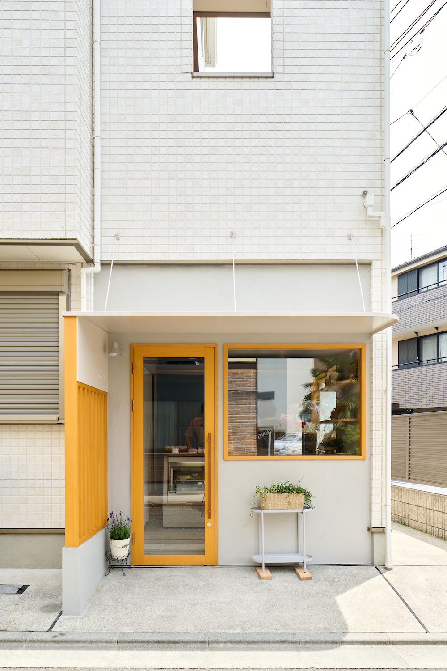
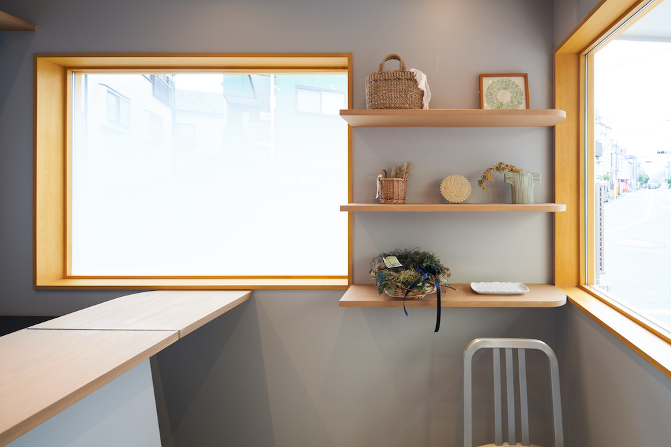
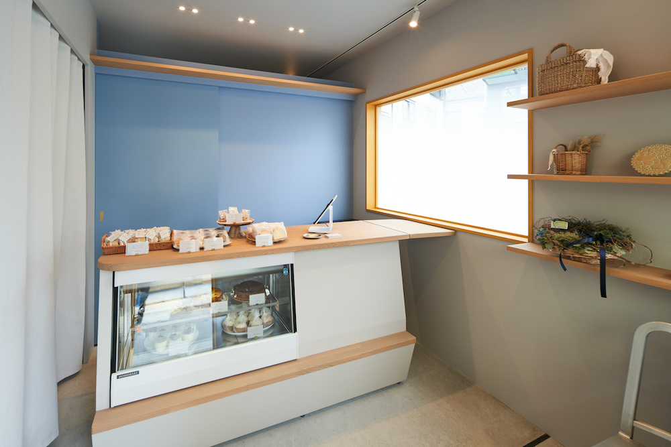
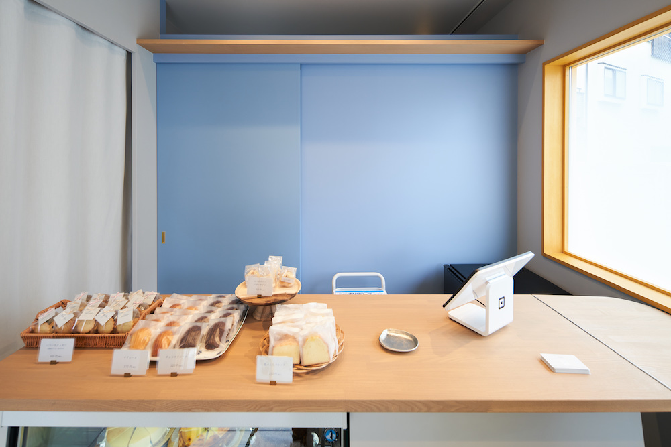

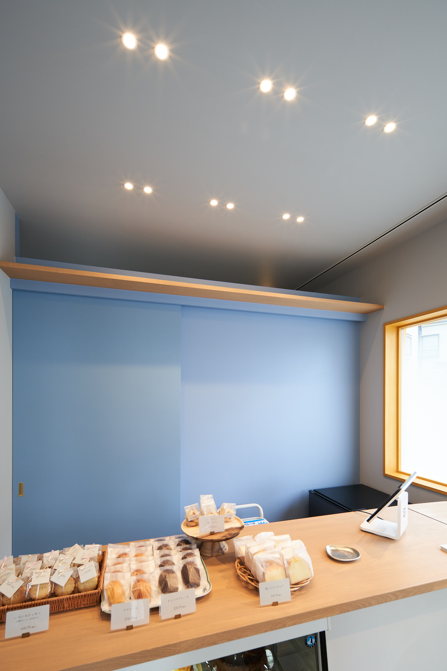
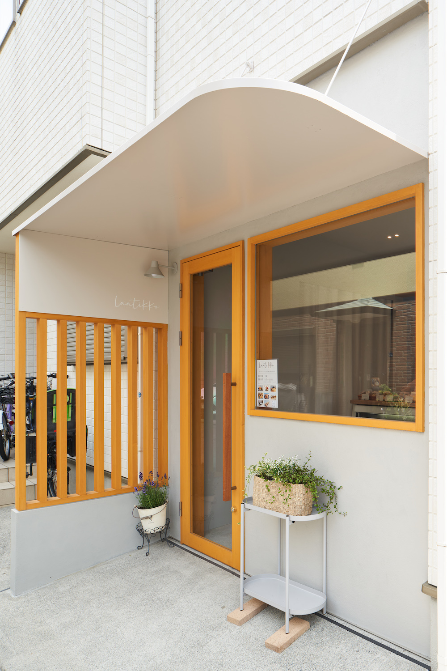
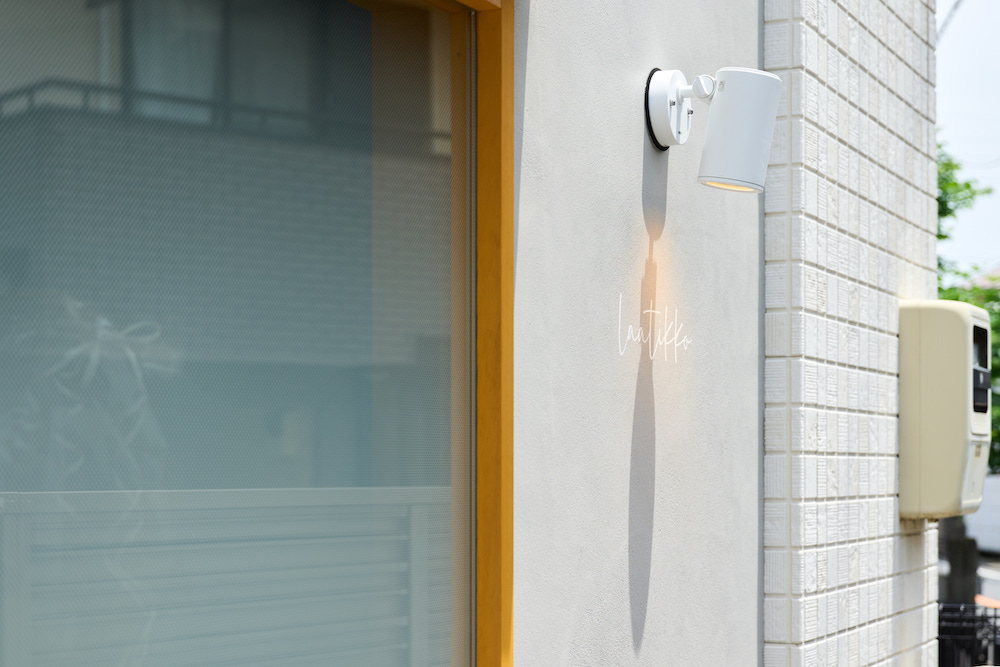
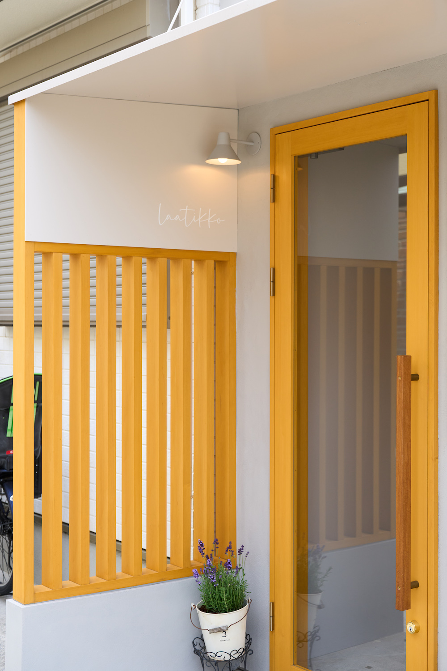
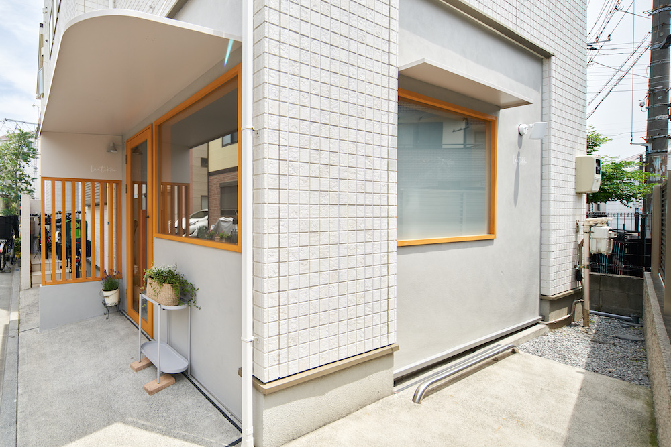

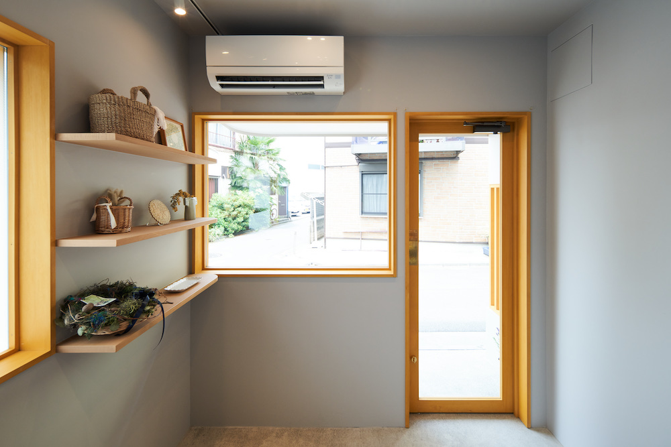
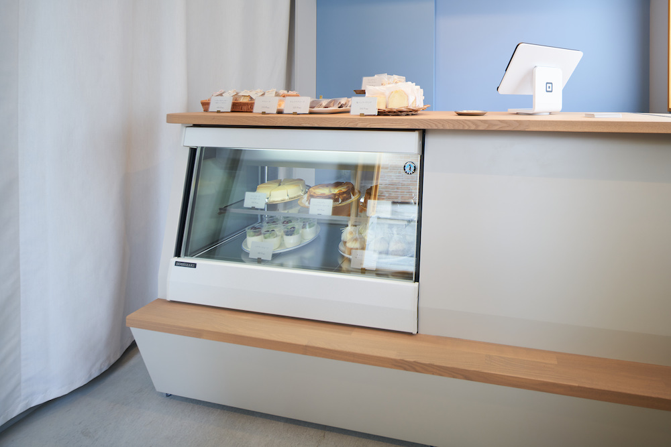
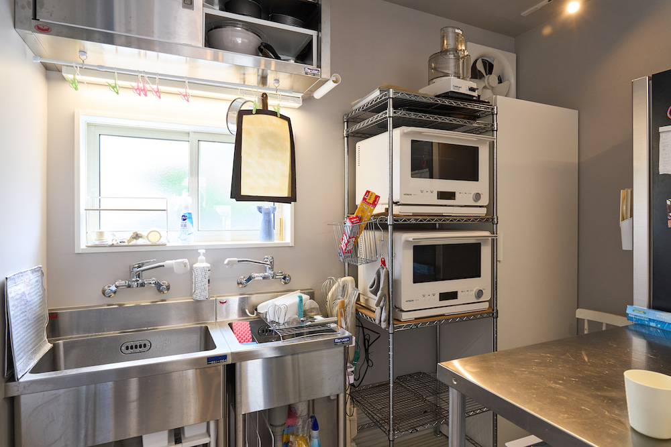
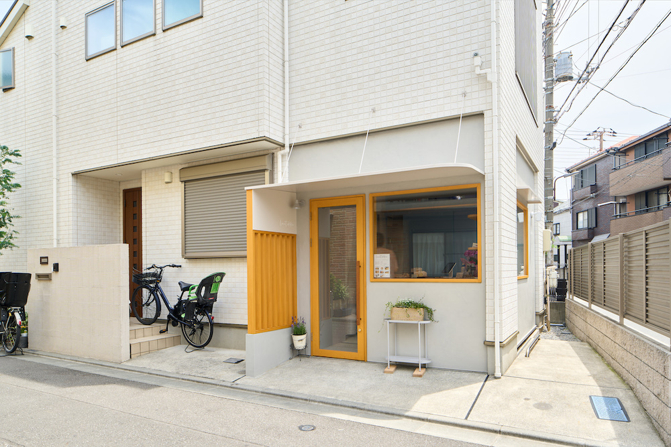
撮影:影山優樹

