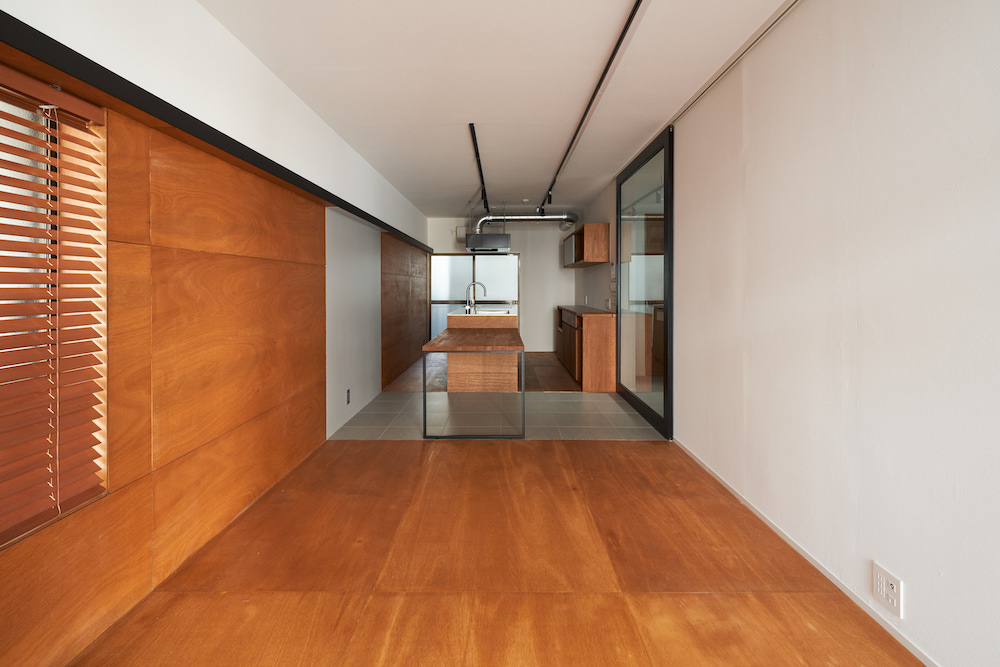090 景折/Folded Scenery /Minatoku
戸建リノベーション 延面積 77.40㎡
築40年を超える鉄骨造戸建住宅の改修計画。構造体は健全であり、無柱空間による奥行きを活かしながら、
面とラインの構成美によって空間を再構成した。L字に折れる板やタイルが視線や動線を柔らかく導き、
空間に抑制の効いたリズムを与えている。スライド扉の操作によって、ひと続きの空間に複数の「景」が宿るよう設計された。
既存の物置扉はガラスブロックに更新し、構造体の一部は健全化のうえ現しとすることで、この建築の時間性を空間に滲ませている。
自然光は折れた面に柔らかく反射しながら拡散し、明暗のコントラストが場の表情を深めていく。
折るという操作が、風景を織りなし、静けさのなかに豊かな変化を生み出している。
撮影 影山 優樹
Detached House Renovation / Total Floor Area: 77.40㎡
This project involved the renovation of a detached steel-frame house over 40 years old. The structure remained in good condition, allowing the spacious, column-free interior to be reconfigured using the compositional beauty of planes and lines. L-shaped folded panels and tiles gently guide the eye and circulation, imparting a restrained rhythm to the space. Sliding doors enable multiple “scenes” to coexist within a continuous volume. The existing storage door was replaced with glass blocks, and portions of the structural frame were exposed after reinforcement, subtly revealing the passage of time within the architecture. Natural light softly reflects off the folded surfaces, diffusing through the space and enriching it with contrasting shadows. The act of folding serves not as division, but as a means to weave together views and evoke quiet transformations within the stillness.
Photography: Yuki Kageyama










































